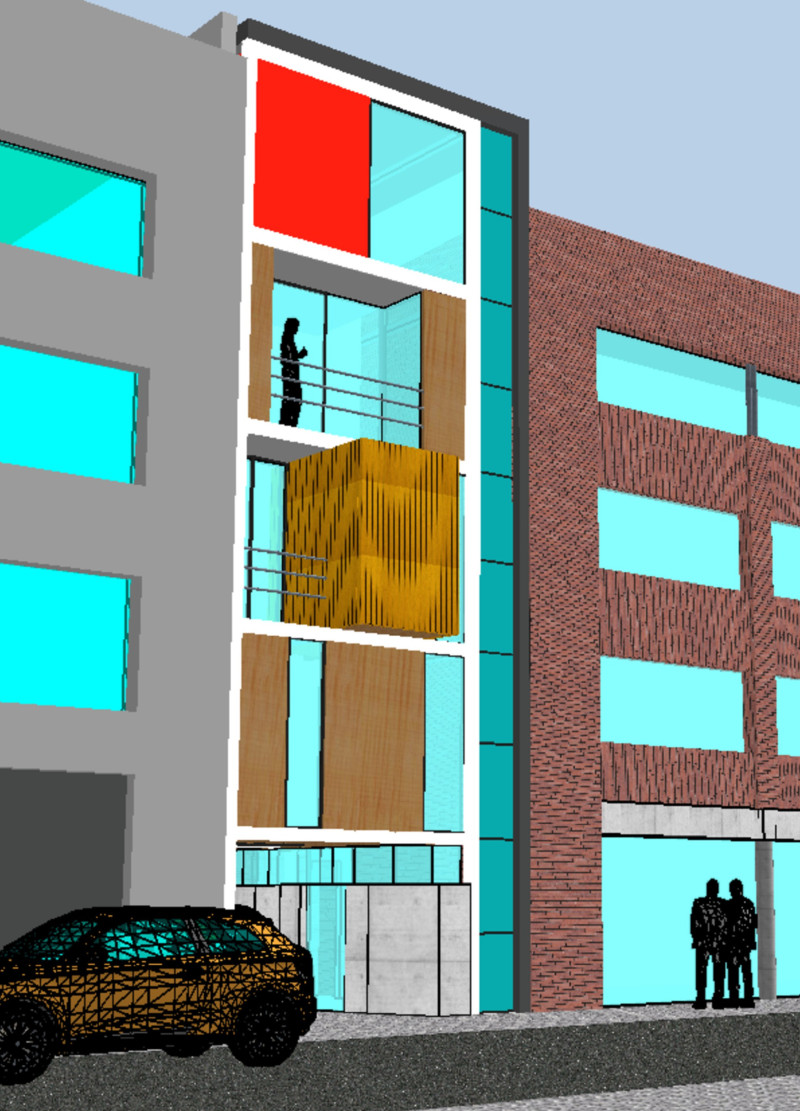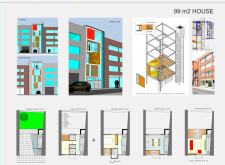5 key facts about this project
**99 m² House Overview**
This residential design is situated in an urban environment, emphasizing spatial efficiency and functionality within a 99 square meter footprint. The project adopts a vertical layout to accommodate the needs of a family, and integrates principles of minimalism to foster open, light-filled spaces that enhance the user experience. The architectural strategy also reflects a commitment to sustainability, showcasing conscientious material choices and environmental integration.
**Facade and Material Composition**
The exterior of the house features a varied material palette, contributing to both visual interest and functional performance. Large, blue-tinted glass panels are employed to maximize natural light and promote energy efficiency, while wooden elements provide warmth, serving as both structural infills and decorative features. A subtle brick background connects the building to its urban context, ensuring durability and continuity with the surrounding architecture. Additionally, vivid color accents create focal points that enhance the overall aesthetic and invite interaction.
**Spatial Organization**
The four-level layout of the residence is carefully organized to fulfill distinct functional roles. The ground floor serves as an entry point, complemented by a small garden area that contributes greenery to the urban setting. The first floor hosts essential living areas, promoting an open-plan design conducive to social interaction. The second floor includes private bedrooms with en-suite facilities, ensuring a balance of privacy and connectivity to communal areas. The third floor showcases multifunctional spaces adaptable to future needs, while the fourth level functions as a terrace, offering outdoor living opportunities and urban views.
By carefully considering materiality and spatial strategy, this design effectively addresses the dynamics of modern urban living, fostering an adaptable and sustainable residential environment.




















































