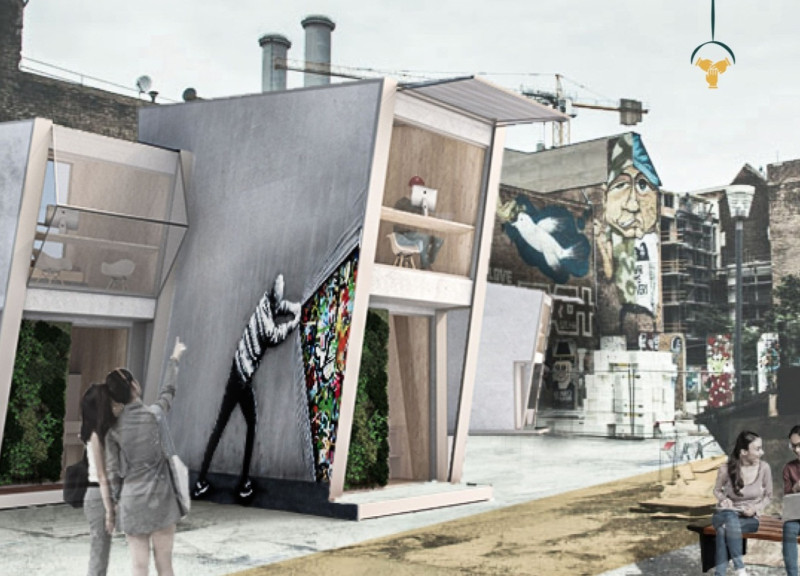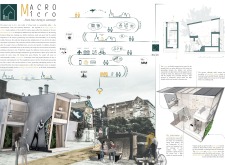5 key facts about this project
The MacroMicro architectural project exemplifies a modern approach to communal living, tailored for urban environments. This design integrates residential, workspace, and communal areas, emphasizing sustainability and community engagement. The project addresses the evolving needs of young professionals and community-oriented individuals, providing a multifaceted space that encourages collaboration and resource sharing.
The architecture features a layout that combines individual micro-living units with macro communal spaces. Each living unit is designed for efficiency, offering essential amenities while maximizing space utilization. The arrangement prioritizes social interaction through shared kitchens, dining spaces, and recreational areas, thus fostering a sense of community among residents. The project also incorporates sustainable practices, including the use of renewable energy sources and thoughtful material selections.
Unique Design Approaches
The MacroMicro project distinguishes itself through its innovative design strategies. It explores vertical living with the integration of climbing walls, establishing non-traditional access points to upper spaces. This feature not only enhances the aesthetic appeal of the architecture but also encourages physical activity among residents.
In addition, the project incorporates organic vertical gardens. This approach promotes biodiversity while providing residents access to fresh produce and contributing to environmental sustainability. These vertical gardens are strategically placed to improve air quality and enhance visual experiences within the community.
The architectural materials selected for the project further enhance its sustainability credentials. Predominantly using wood and recycled materials, the design prioritizes minimal environmental impact while creating a warm and inviting atmosphere. Extensive use of glass allows for abundant natural light, further reducing energy consumption and promoting a connection with the surrounding environment.
Functional Integration and Community Focus
The MacroMicro project also emphasizes functional integration. The careful spatial arrangement of private and shared amenities promotes seamless transitions between individual and communal living. This promotes a culture of collaboration, enabling residents to share resources and responsibilities. The project design encourages social networks, enhancing the quality of life for its inhabitants.
Natural climate-responsive features are another important aspect of the design. Strategies for ventilation and natural heating are incorporated to ensure year-round comfort, reflecting a strong understanding of local climatic conditions.
For a deeper understanding of the MacroMicro project, including detailed architectural plans, sections, and design ideas, explore the project presentation for further insights. The unique aspects of this architectural endeavor offer valuable perspectives on sustainable urban living.























