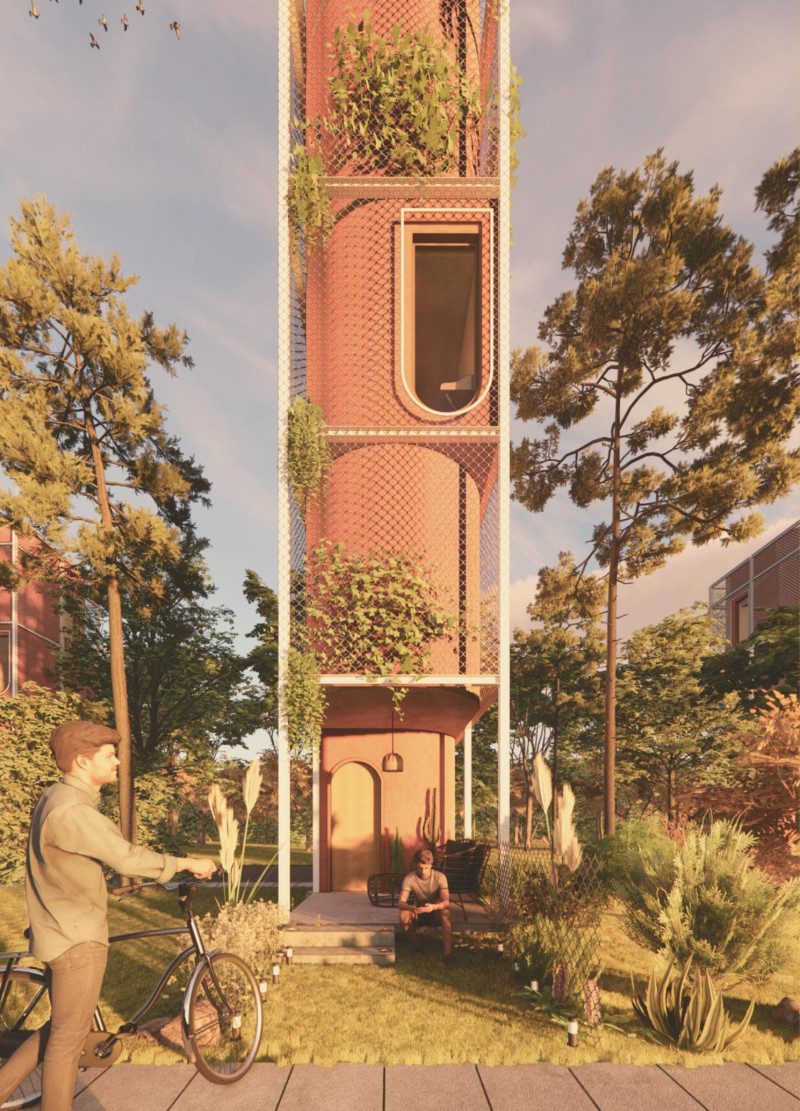5 key facts about this project
In terms of function, Needle Suburbia seeks to accommodate the diverse needs of its inhabitants while promoting a sense of belonging. The architectural design cleverly utilizes a vertical "needle" structure that allows for the maximization of space without encroaching excessively on the urban footprint. This multi-level layout creates distinct yet interconnected spaces that serve both private and communal needs. The ground floor is envisioned as a multifunctional area that facilitates social interactions and storage. The first and second floors are designed for dining, working, and leisure activities, while the third floor provides a sanctuary for rest, highlighting an appropriate balance between private and shared experiences.
The project's unique design approach significantly contributes to its identity as a modern solution to contemporary urban challenges. By adopting a macrocephalic density concept, the architects maximize the building’s envelope while promoting a harmonious relationship with the surrounding environment. This is achieved through an innovative arrangement of living spaces that adapt thoughtfully to the residents' needs and preferences. The notion of the "in-between typology" is employed, creating flexible zones that cater to both social engagement and quiet retreat.
Materiality plays an essential role in the project, enhancing both its aesthetic appeal and functional capabilities. The use of brick for the facade provides thermal stability and durability, allowing it to integrate seamlessly into the fabric of Buenos Aires. This choice reflects a respect for local architectural traditions while simultaneously supporting contemporary design principles. Large glass paneling provides extensive natural light, fostering an inviting atmosphere and fostering connections between the indoors and outdoors. Complementing these materials, sustainability is an integral aspect of the design, exemplified by the inclusion of vertical gardens and a rooftop farming area that promotes biodiversity while enriching the urban landscape.
Needle Suburbia also seeks to foster a sense of community through its spatial organization. By prioritizing shared spaces, such as communal gardens and terraces, the project encourages interactions among residents, thereby reinforcing the social fabric of the neighborhood. This emphasis on community is particularly relevant in a metropolitan context where personal connections can sometimes become fragmented.
The architectural designs presented in Needle Suburbia challenge the narrative surrounding suburban housing, offering a refreshing perspective that aligns with current social trends and demands. The project encourages exploration into innovative architectural plans and sections that highlight its unique residential solutions. By emphasizing the importance of collective living and environmental consciousness, Needle Suburbia offers an insightful model for future urban developments.
For those interested in further exploring the intricacies of this project, reviewing the architectural plans, sections, and design ideas provides comprehensive insights that enhance understanding of the architectural philosophy embedded within Needle Suburbia. This project serves as a testament to the potential of contemporary architecture to address pressing urban issues while fostering a sense of community and connection among residents.























