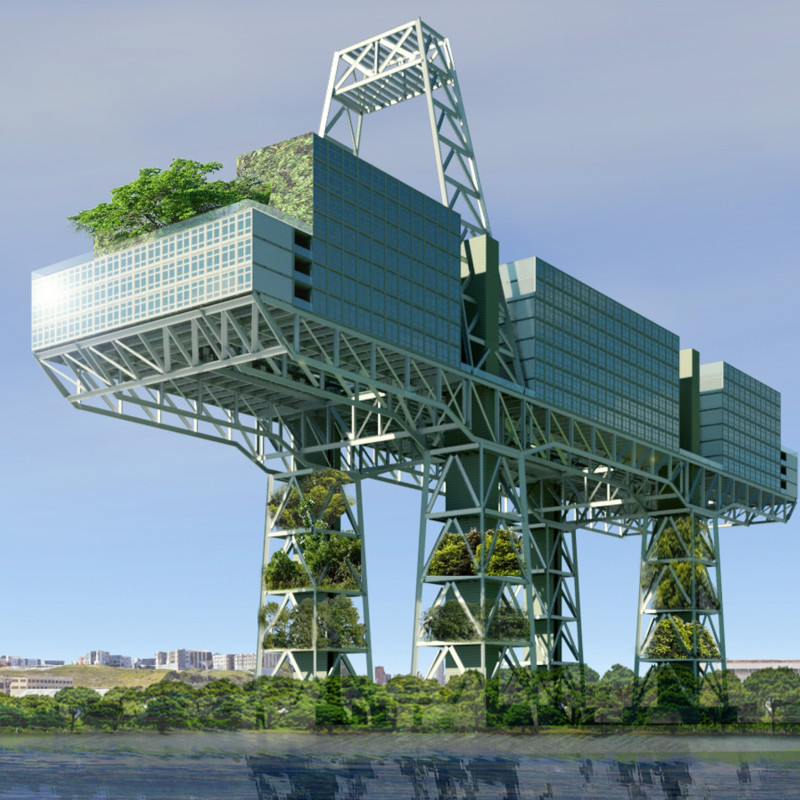5 key facts about this project
At its core, The Ship Yard project is characterized by modular residential units that are visually reminiscent of shipping containers. This design choice not only capitalizes on the historical significance of maritime activity in the region but also provides flexibility in residential configurations. By adopting a vertical approach, the project makes effective use of space, accommodating increased housing density without overwhelming the landscape. Each unit is purposefully designed to maximize natural light and views, creating a pleasant living environment that fosters well-being.
The project integrates various materials that contribute to its overall aesthetic and functional objectives. Steel frames provide structural integrity, while expansive glass facades open up the interiors to the vibrant surroundings. Concrete forms the foundation, grounding the development in its physical environment, whereas sustainably sourced materials enhance the ecological footprint of the buildings. The choice of materials reflects a commitment to durability and environmental responsibility, ensuring that the architecture is not only visually appealing but also sustainable over time.
A significant aspect of The Ship Yard is its emphasis on green space. The architecture features lush gardens and nature lookout zones that are interwoven within the residential environment. By introducing greenery into both the lower and upper levels, the project creates inviting communal areas for residents to gather, interact, and engage with nature. Rooftop gardens add an additional layer of amenity, promoting outdoor living and social connectivity among residents. This focus on green design not only improves air quality but also enhances the aesthetic quality of the built environment, offering a retreat from the urban context below.
In considering the project's unique design approaches, it is important to acknowledge its capacity to enhance community ties. The central core of the design creates a seamless flow between public and private spaces, encouraging residents to engage with one another and with their surroundings. Various exits and connection points throughout the structure facilitate ease of movement, allowing residents to enjoy panoramic views while accessing communal spaces. This thoughtful planning aligns with modern urban living, where community interaction is increasingly valued.
Sustainability is a key principle woven into the fabric of The Ship Yard. The project implements energy-efficient systems, rainwater collection, and solar panels aimed at reducing its environmental impact. This commitment to sustainable design demonstrates a proactive attitude towards modern challenges, thereby establishing a model for future developments. The Ship Yard emerges not only as a living space but as a community investment that prioritizes both ecological and social sustainability.
The Ship Yard in Hunters Point stands as a comprehensive response to the demands of contemporary urban life while honoring its historical roots. By marrying modern architectural ideals with the landscape's cultural significance, the project offers a viable path forward for urban development. It encourages residents to experience the best of both worlds: the vitality of city living accompanied by accessible green spaces. For those interested in exploring the details of this architectural endeavor further, reviewing the architectural plans, architectural sections, and architectural designs will provide deeper insights into the innovative ideas that define this project.
























