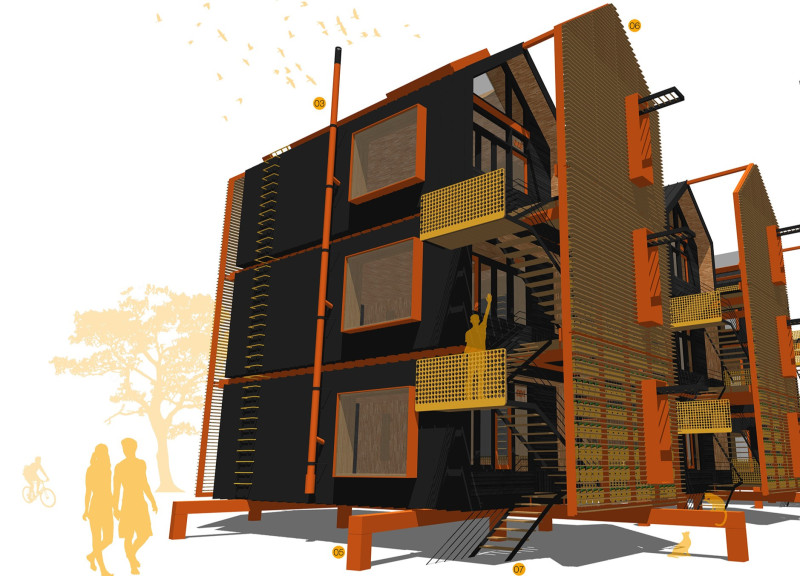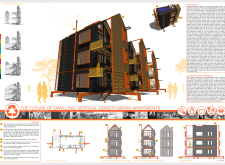5 key facts about this project
The design comprises a vertical arrangement of micro-apartments, which allows for a higher density of dwelling units within a compact footprint. This arrangement is especially beneficial in urban settings where land is scarce and housing demand is increasing. Each unit integrates essential living amenities while maximizing the use of natural light through expansive glass facades. These design choices enhance the living experience despite the smaller size of the apartments.
The project includes several unique architectural features that differentiate it from conventional housing developments. A notable aspect is the incorporation of vertical farming spaces, promoting self-sufficiency and sustainability. The design also employs a modular construction method, which provides flexibility in assembly and allows for rapid deployment. Furthermore, the integration of solar panels on the rooftop optimizes energy use, addressing environmental concerns effectively.
Community interaction is a central focus, with shared spaces fostering social engagement among residents. The design features external circulation pathways, enhancing access and encouraging connectivity between units. The use of reclaimed wood for cladding offers not only aesthetic value but also underscores a commitment to sustainability by utilizing recycled materials.
In terms of materiality, the project utilizes a steel structure for strength and durability, combined with aerogel insulation for superior energy efficiency. This selection of materials ensures that the micro-apartments remain comfortable and environmentally friendly throughout their lifespan.
For those interested in detailed architectural plans, sections, and designs, further exploration of the project presentation is encouraged. All elements of the project can provide deeper insights into innovative architectural ideas and sustainable living solutions.























