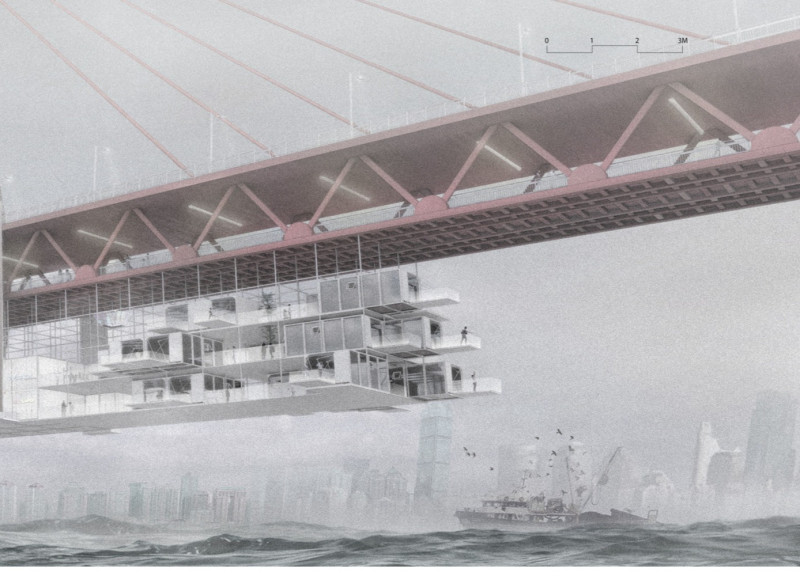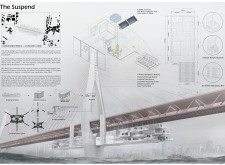5 key facts about this project
Modular Living Units and Sustainability
One of the defining features of "The Suspend" is its use of modular shipping containers as living units. This decision not only enhances flexibility and adaptability but also emphasizes sustainability through the reuse of existing materials. The containers can be modified to suit different needs and configurations, allowing for a customized living experience. Additionally, the incorporation of hydroponic systems into balcony spaces promotes food growth, encouraging residents to engage in self-sustaining practices. The design integrates solar panels, which power household operations, and composting systems that minimize waste, demonstrating a commitment to environmental responsibility.
Innovative Use of Infrastructure
What distinguishes "The Suspend" from typical residential projects is its creative utilization of an existing urban infrastructure—the bridge itself. By supporting residential units on the Dongshimen Bridge, the design effectively expands the usable area of the urban environment without necessitating new land development. This approach not only enhances land efficiency but also fosters a unique community dynamic as residents share an unconventional living experience within a structural landmark. The design reflects a recognition of local context while addressing sustainability and community integration challenges in urban settings.
Architectural Design Details
The architectural design of "The Suspend" emphasizes structural integrity through the use of reinforced concrete and steel frameworks to support the added weight of the modular units. The Holo Thermo-Wall system further enhances energy efficiency, addressing local climate conditions. Additionally, each unit includes a storage battery to optimize energy usage from solar panels, ensuring that residents have reliable access to power. The thoughtful arrangement of spaces fosters community interaction while maintaining private living areas. This balance reflects a comprehensive understanding of spatial dynamics and human behavior within urban environments.
For further insights into the architectural plans, sections, and overall design concepts of "The Suspend," we encourage readers to explore the project presentation for detailed information. Engaging with these elements will provide a deeper understanding of the project’s innovative approach and its implications for future urban architectural practices.























