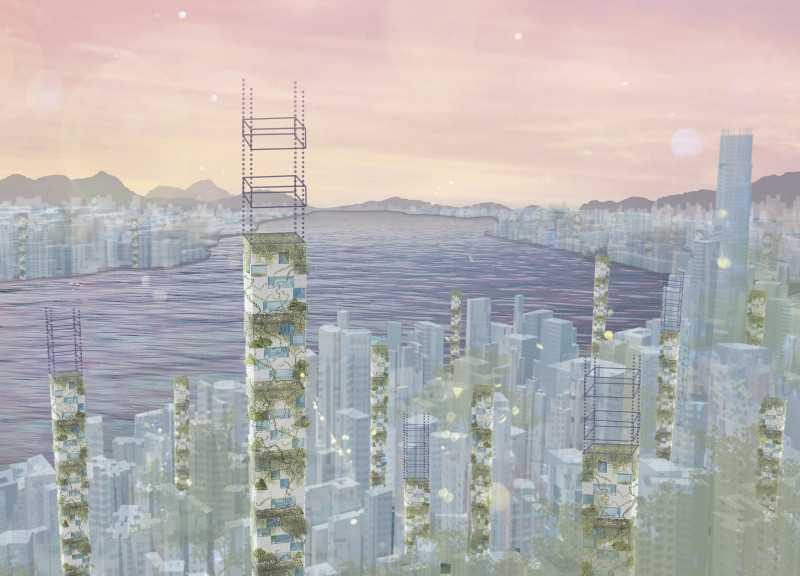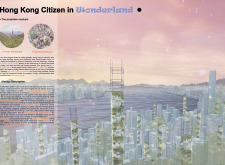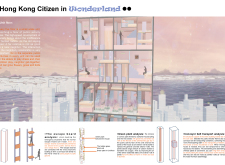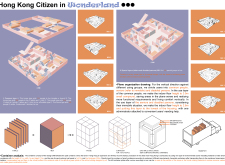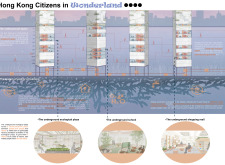5 key facts about this project
The primary function of the project is to provide innovative housing solutions that not only accommodate a growing population but also promote social interactions among residents. The architectural design emphasizes vertical living, reflecting the need for efficient land use in a city where horizontal expansion is restricted. Each housing unit is designed with flexibility in mind, allowing for various configurations that cater to different lifestyle needs. This modular approach acknowledges the diverse demographic within Hong Kong, ensuring that families, singles, and the elderly can find suitable living spaces.
Important elements of the design include the integration of green spaces throughout the structure. The vertical forest concept is a hallmark of the project, featuring strategically placed planters that host a variety of plants. This not only enhances the aesthetic appeal of the building but also contributes positively to air quality and overall wellbeing. The design emphasizes the importance of biophilic elements in urban architecture, offering residents daily encounters with nature amidst a concrete environment.
The communal areas are another significant aspect of the project. Regularly spaced public floors are dedicated to social activities, providing residents with spaces for gatherings, recreational pursuits, and community gardening. These shared areas are designed to foster interaction, turning the built environment into a platform for social connectivity. This focus on community underscores the project’s aim to create a sense of belonging within the urban fabric.
Unique design approaches play a crucial role in the success of the project. The incorporation of underground spaces expands the utility of the site, featuring ecological plazas that serve multiple functions, including education and commerce. This creative use of space not only addresses the challenges of above-ground density but also promotes environmental sustainability. Additionally, the structural integrity of the design is assured through the use of reinforced concrete and advanced composite materials, which create both durable and inviting living conditions.
Emergency solutions have also been thoughtfully integrated into the design. Innovative escape systems are provided for residents, ensuring safety in a vertical living environment. This consideration reflects a comprehensive understanding of urban safety standards while accommodating the specific needs of high-rise dwellings.
Overall, the project stands as a comprehensive expression of contemporary architectural ideas that prioritize sustainability, community engagement, and a harmonious relationship with the environment. The choices made throughout the design process are rooted in a deep understanding of the existing urban landscape and the challenges faced by its residents. For those interested in exploring this project further, detailed architectural plans, sections, and design elements are available for review, offering deeper insights into the innovative concepts and functionality underlying this thoughtful approach to urban living.


