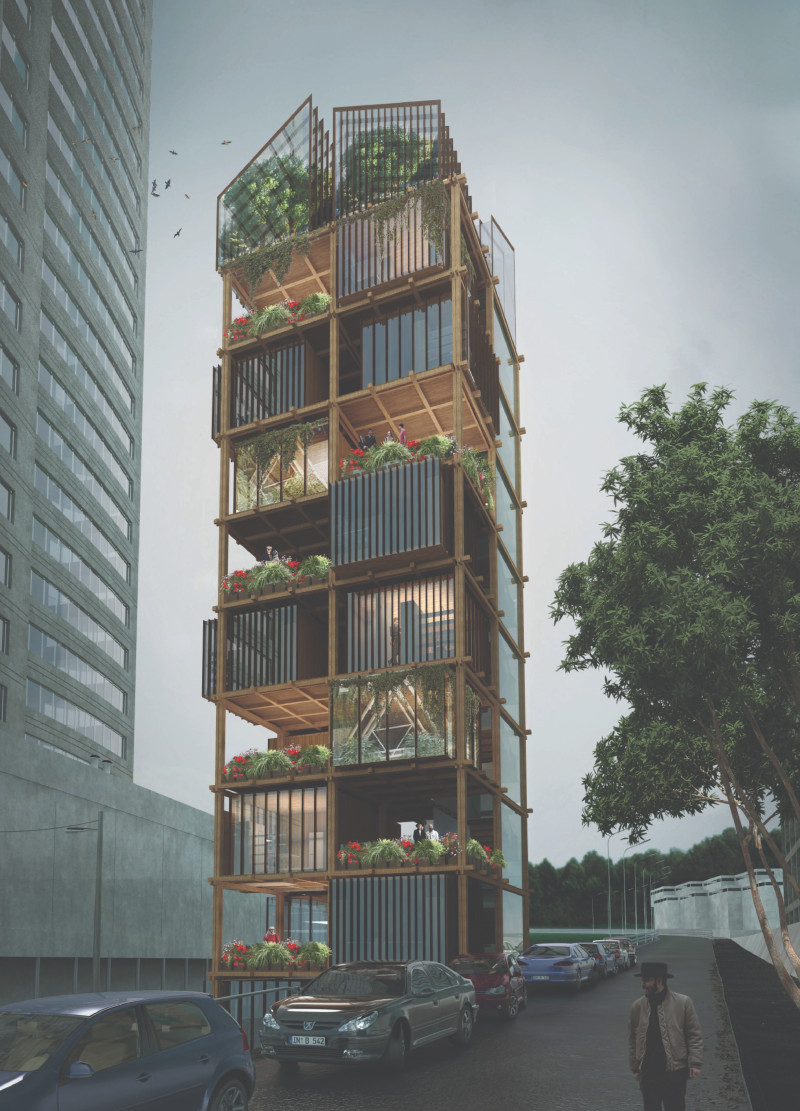5 key facts about this project
At its core, the "Rooftoppers" project serves the dual function of providing residential spaces while encouraging economic interaction among residents. The design cleverly integrates compact living units that are stacked vertically, allowing for maximum utilization of roof space in an economically feasible manner. This vertical expansion of residential units not only increases housing availability but also allows for greater interaction among residents, thereby enhancing community ties.
A significant aspect of the design is the modularity of the living units. Each module can be adapted to serve various purposes, such as a living space, workplace, or community hub, depending on the needs of its occupants. This flexibility caters to the evolving lifestyles of urban dwellers, who may require multifunctional spaces that blend work and home life. The project utilizes a grid system, which allows for easy reconfiguration of units, ensuring that the design remains relevant as occupants' needs change.
Materiality plays a crucial role in the overall architectural vision of "Rooftoppers." The project makes judicious use of timber, glass, steel, and greenery. Timber is preferred for its sustainable properties and natural aesthetics, providing warmth to the living spaces. Glass is extensively incorporated into the façade, allowing for ample natural light and creating a visual continuity with the urban landscape outside. Steel forms the backbone of the structural system, ensuring safety and stability as the units extend vertically. Additionally, vertical gardens and outdoor spaces are woven into the design to promote ecological balance and enhance the overall quality of life for residents.
The emphasis on green spaces is not merely aesthetic; it is rooted in a broader environmental strategy. By integrating nature into urban settings, the project aims to foster biodiversity and improve air quality, contributing to a healthier urban ecosystem. The inclusion of balconies and communal gardens encourages residents to engage with nature, cultivating a sense of ownership and responsibility towards their environment.
One of the unique design approaches of "Rooftoppers" is its focus on social interaction. Shared spaces are carefully designed to encourage community engagement, allowing residents to gather, collaborate, and participate in various activities. This intentional layout not only enhances the use of space but also addresses the often-isolating aspects of urban living. The project's design fosters relationships among neighbors and creates opportunities for community-building in a meaningful way.
In terms of architectural aesthetics, "Rooftoppers" manages to harmonize modern design with the urban fabric of Hong Kong. The interplay of materials, the balance between private and communal areas, and the emphasis on sustainability contribute to a contemporary architectural language that respects and enhances the existing context. The design offers a new perspective on urban living, proving that innovative housing solutions can coexist with a vibrant city life.
Overall, "Rooftoppers" challenges the traditional notions of urban housing by proposing a multifaceted architectural solution that is both functional and socially responsive. It exemplifies how architecture can adapt to contemporary needs while promoting sustainability and community interaction. For those interested in exploring the full details of this project, including architectural plans, sections, and designs, further engagement with the project presentation is encouraged to gain deeper insights into its implications and design philosophy.


























