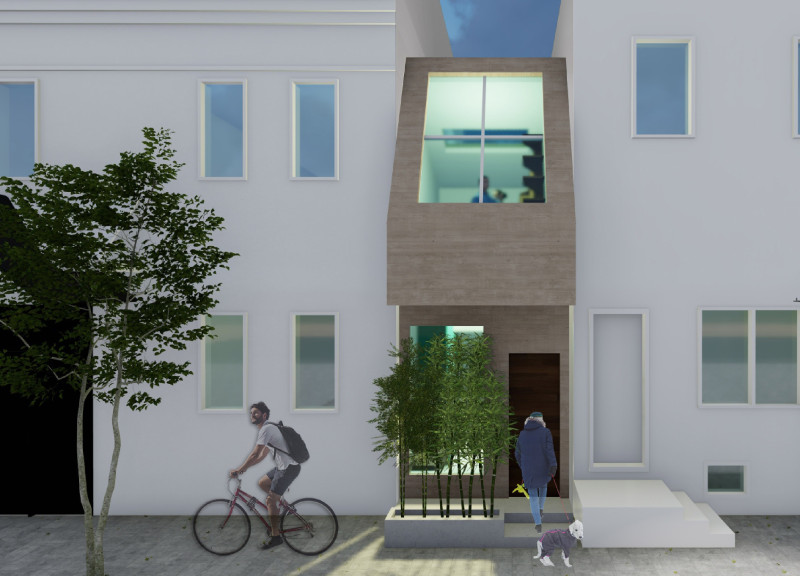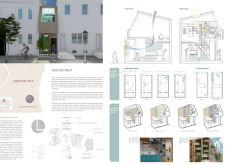5 key facts about this project
At its core, the project represents a symbiotic relationship between personal living and community engagement. By prioritizing both individual comfort and social interaction, the design fosters an environment where residents can establish their own sanctuaries while thriving within a vibrant communal setting. This dual function is essential in a bustling city where opportunities for connection are often limited by the physical constraints of the built environment.
The architectural design emphasizes a straightforward yet modern aesthetic, characterized by clean lines and a minimalist approach. The use of varied materials, likely including brick, glass, concrete, and sustainable components, creates a visually appealing façade that invites engagement from the surrounding neighborhood. This attention to materiality not only serves aesthetic purposes but also contributes to durability and energy efficiency, reflecting a broader commitment to sustainability in urban design.
Inside, the layout of Nestled Nest is meticulously planned to optimize the use of space, which is fundamental in urban settings where every square foot counts. Each unit is designed to accommodate multiple functions, allowing for seamless transitions between living, working, and socializing. Features often include open floor plans that promote flexibility, enabling residents to configure their spaces according to personal needs and preferences.
A distinctive aspect of Nestled Nest is its emphasis on vertical integration. The incorporation of features such as indoor gardens and climbing walls not only expands the functional options within the home but also brings a touch of nature into urban living. This innovative use of space encourages residents to engage more with their environment, promoting a healthy lifestyle in a confined urban setting.
Another noteworthy element is the project’s strategic positioning on a corner lot, which optimally utilizes the site while inviting interaction from the street. Outdoor areas designed for communal use encourage gatherings and foster relationships among residents, turning the living space into an extension of the community.
The commitment to sustainability is further reflected in energy-efficient design decisions, likely incorporated through passive solar strategies and the use of energy-efficient appliances. This not only addresses the growing demand for environmentally conscious living but also actively reduces the long-term costs for residents.
As an architectural project, Nestled Nest stands out for its ability to merge practicality with aesthetic appeal, crafting a living experience that resonates with the demands of modern urban dwellers. Its thoughtful design addresses the complexities of urban living, promoting a lifestyle that is both comfortable and connected to the greater community.
To explore the full extent of this compelling architectural endeavor, including detailed architectural plans, architectural sections, architectural designs, and innovative architectural ideas, readers are encouraged to delve into the project presentation available for further insights.























