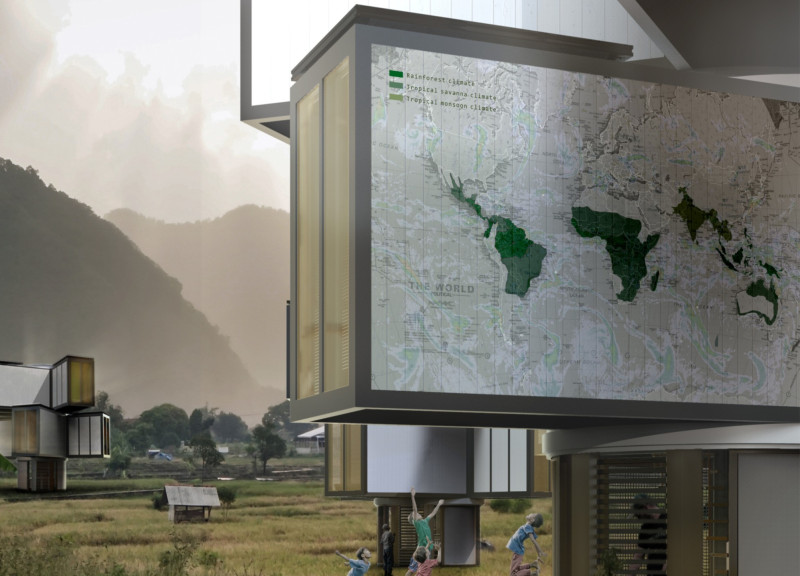5 key facts about this project
The Dandelion Modular House functions as a multi-purpose dwelling, where modular components can be reconfigured based on the needs of the occupants. This approach not only promotes efficient use of space but also allows for future expansion, reflecting changing family dynamics or community needs. The design incorporates carefully considered elements such as natural ventilation, maximizing daylight, and minimizing energy consumption, aligning with contemporary sustainability goals.
Unique Design Approaches in Modular Architecture
The project distinguishes itself from typical modular homes through its focus on verticality and integration with environmental factors. The centerpiece of the design is a central stairwell that functions as both a cooling tower and a conduit for vertical circulation. This feature optimizes airflow through the house, enhancing comfort while reducing reliance on mechanical systems for temperature regulation.
Carefully selected materials contribute to both structural integrity and aesthetic appeal. The use of aluminum composite panels ensures a lightweight and durable exterior, while large glass elements facilitate visual connections with nature, enhancing the living experience. Additionally, the incorporation of reused materials within the structure underscores a commitment to sustainability and ecological responsibility.
Adaptive and Multi-Functional Spaces
The Dandelion Modular House incorporates an open floor plan that fosters flexibility in usage. Common areas are designed to serve multiple functions, creating space for gatherings, leisure activities, and personal retreat. This adaptability not only meets the diverse needs of residents but also promotes community interaction by encouraging shared experiences within the home.
Moreover, the elevated design mitigates risks associated with flooding and other environmental factors, while providing residents with scenic views of the surrounding landscape. The architectural choices made in this project are particularly advantageous in tropical or humid climates, where natural cooling strategies are essential.
For further exploration of the Dandelion Modular House, including detailed architectural plans and sections, and to gain deeper insights into the design philosophies and ideas that underpin this project, interested readers are encouraged to review the full project presentation. Understanding these elements offers valuable perspectives on modern architectural practices and sustainable design solutions.


























