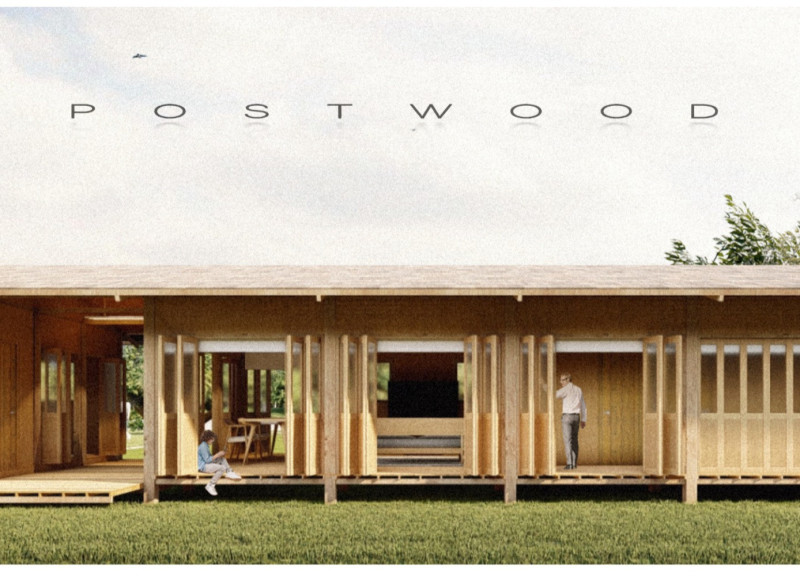5 key facts about this project
The design of POSTWOOD emphasizes modular wooden homes, each aimed at minimizing overall carbon footprints. The architecture employs Ta Khien Thong, or Hopea odorata, chosen for its durability and fast growth, which aligns with the project's sustainability goals. The innovative use of materials extends beyond the primary structure; additional components include polycarbonate windows to enhance energy efficiency without compromising the need for natural light, and oriented strand board (OSB) utilized in various structural capacities. These selections reflect a commitment to responsible sourcing and waste reduction throughout the building process.
A cornerstone of the POSTWOOD project is its spatial organization, which maximizes usability while maintaining a comfortable living environment. The interior layout is designed to flow seamlessly from public to private areas, a deliberate choice that respects both individual privacy and communal interactions. The architecture promotes a sense of community while ensuring that each space is functional and thoughtfully placed. The vertical hierarchy of planning helps eliminate congestion and fosters a more open and inviting atmosphere.
One of the most notable aspects of POSTWOOD is its commitment to a zero-waste principle. The design principles incorporate leftover materials, transforming wood chips into plywood sheets or furniture components, thereby maintaining a circular economy within the construction process. This approach not only minimizes waste but also encourages thoughtful consumption of resources, reinforcing the project's alignment with sustainable practices.
The unique design approach of POSTWOOD extends to its relationship with the surrounding environment. The project is not merely a collection of buildings; it envisions a lifestyle that promotes ecological balance. The synchronization of the homes with their natural surroundings incorporates calculated landscaping that includes the planting of trees, enhancing biodiversity and creating a more integrated living environment.
The attention to detail is evident in every architectural element, from the sturdy 2” x 2” joists and 3” x 3” studs to the carefully selected roof materials. This meticulous approach ensures that every component serves a purpose, with a focus on durability and sustainability. The result is a collection of homes that are not only aesthetically pleasing but also structurally sound and environmentally responsible.
By exploring the architectural plans, sections, and designs of the POSTWOOD project, readers can gain deeper insights into the innovative ideas that define this initiative. The project serves as a conversation starter about the future of architecture in relation to sustainability. Architects, builders, and homeowners alike can find inspiration in the way POSTWOOD reconciles modern living with ecological mindfulness. This project is a call to reflect on the potential for architecture to embrace sustainable practices while ensuring livable, beautiful spaces for future generations. To fully appreciate the nuances and details of this architectural endeavor, readers are encouraged to delve into the project presentation for a comprehensive look at its design and vision.


























