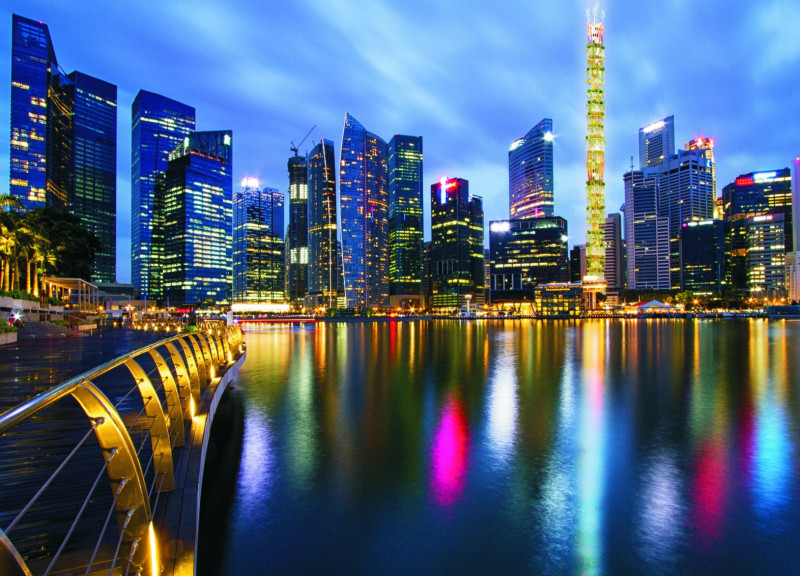5 key facts about this project
Innovative Use of Vertical Space
One of the core elements of the design is its commitment to creating community-centric spaces that foster engagement among residents. The architectural approach incorporates shared facilities such as communal gardens, recreational areas, and vertical farms, encouraging social connectivity. The integration of these spaces is facilitated by well-planned circulation routes that link various levels of the building while providing opportunities for residents to interact with one another.
An added layer of distinction comes from the incorporation of green roofs and balconies designed for urban agriculture. These innovative elements not only provide edible landscapes but also promote environmental sustainability by improving air quality and enhancing biodiversity within the urban setting. This multifunctionality positions the project as a leader in addressing modern urban challenges.
Integration of Natural Materials
The material palette of the Hong Kong Vertical Community reflects a strong inclination towards sustainability. The use of bamboo as a primary structural material speaks to the project's commitment to employing renewable resources. Bamboo's structural properties allow for flexible configurations while minimizing environmental impact. Additionally, responsibly sourced wood and recycled materials are integrated into the design, underscoring the project’s focus on reducing the carbon footprint associated with construction.
Glass facades enhance the building's interaction with its environment, maximizing natural light penetration and offering visual connections to the surrounding urban landscape. The incorporation of smart glazing technologies further helps in energy conservation, aligning with the project's overarching goals of sustainability and functionality.
Redefining Urban Living
This project distinguishes itself through its innovative architectural ideas that meld urban living with ecological awareness. Unique design strategies, such as the vertical integration of community spaces and residential units, address the pressing need for housing in high-density areas without sacrificing essential communal aspects. The diverse housing typologies accommodate various resident demographics, ensuring inclusivity and fostering a vibrant community spirit.
By prioritizing green spaces within the framework of the building, the design actively promotes mental well-being and environmental consciousness among residents. This thoughtful approach to urban architecture provides a replicable model for similar projects in densely populated cities.
Explore the architectural plans, sections, designs, and ideas of the Hong Kong Vertical Community to gain deeper insights into how this project effectively addresses urban living challenges while enhancing the quality of life for its residents.


























