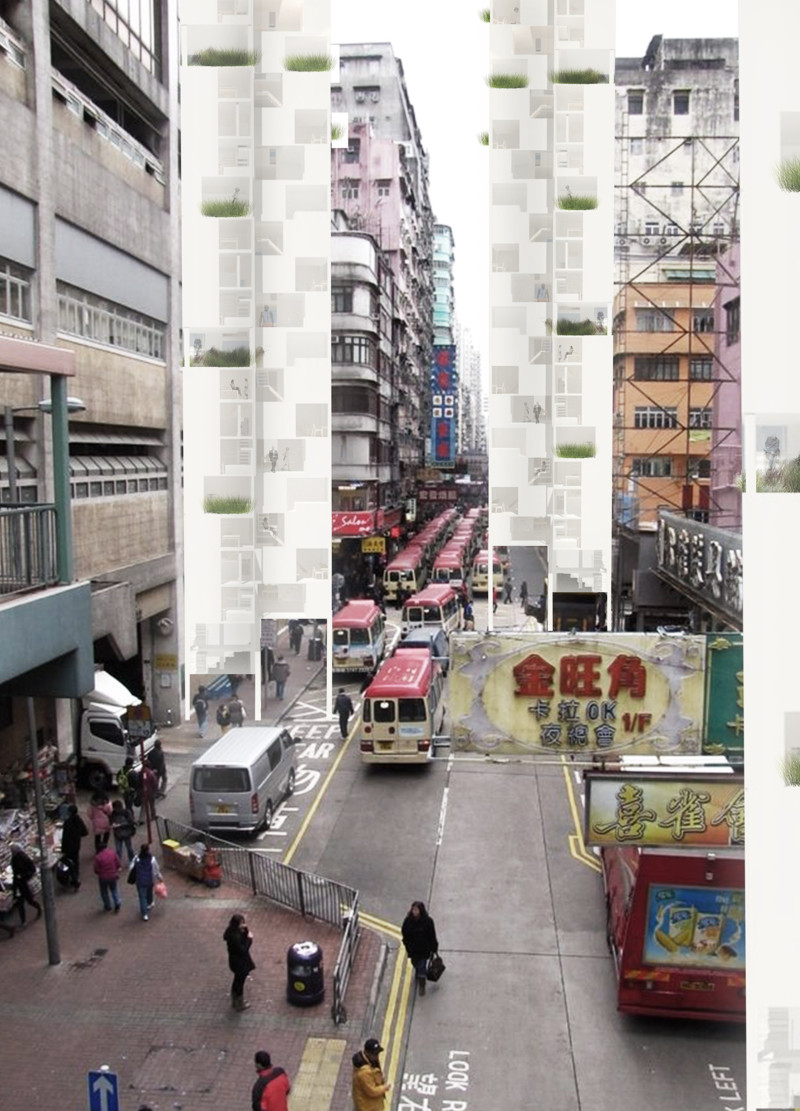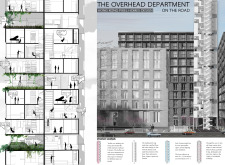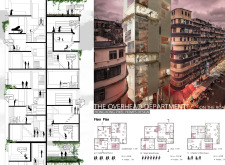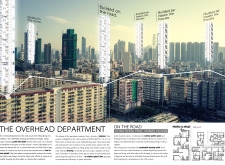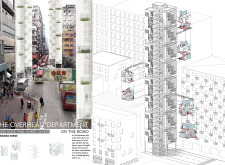5 key facts about this project
In its function, the project provides housing units that are adaptable to different family structures, promoting a sense of community among residents. The design includes living modules specifically tailored for singles, couples, and small families, with sizes ranging from 22 square meters for shared housing to 56 square meters for slightly larger family units. Each modular space emphasizes flexibility, allowing for personalized layouts while ensuring a compact living experience in alignment with the urban context of Hong Kong.
The architectural scheme integrates public and private spheres fluidly, introducing shared spaces that encourage interaction among residents and contribute to a vibrant community atmosphere. Through the inclusion of balconies, terraces, and communal areas, "The Overhead Department" enhances the quality of life for its inhabitants by creating green spaces that invite engagement with nature, counteracting the concrete-centric urban environment typical of high-density living.
A unique aspect of the design is its emphasis on verticality, which allows for efficient land use without the traditional horizontal sprawl. This innovative approach not only addresses land constraints but also plays into the cultural dynamics of vertical living that are intrinsic to Hong Kong. The central circulation core facilitates movement throughout the building while simultaneously connecting residents to various amenities, making the design not just an architectural statement but a thoughtfully organized living space.
Materials chosen for this project are indicative of a balanced approach to aesthetics and functionality. Reinforced concrete forms the structural backbone, providing durability and allowing for the vertical expansion of the units. Glass is utilized extensively in the façades, enhancing the overall transparency of the design while inviting natural light into the living spaces. Steel elements are strategically integrated for strength, particularly in balconies and internal stairs, creating modern and inviting pathways within the structure. Furthermore, biophilic design is evident through the inclusion of green walls, reinforcing sustainability and promoting environmental awareness among residents.
The overall architectural design is centered around a modulated layout that cultivates a neighborhood feel, despite being situated within a high-density area. This attention to social interaction, sustainability, and efficient land usage sets "The Overhead Department" apart as a thoughtful architectural endeavor that aims to meet the evolving needs of urban residents.
Readers interested in a deeper understanding of the project's distinctive features and its architectural implications are encouraged to explore the project presentation. Gaining insights through architectural plans, architectural sections, and detailed architectural designs will enrich the appreciation for the innovative ideas embedded within this remarkable housing project.


