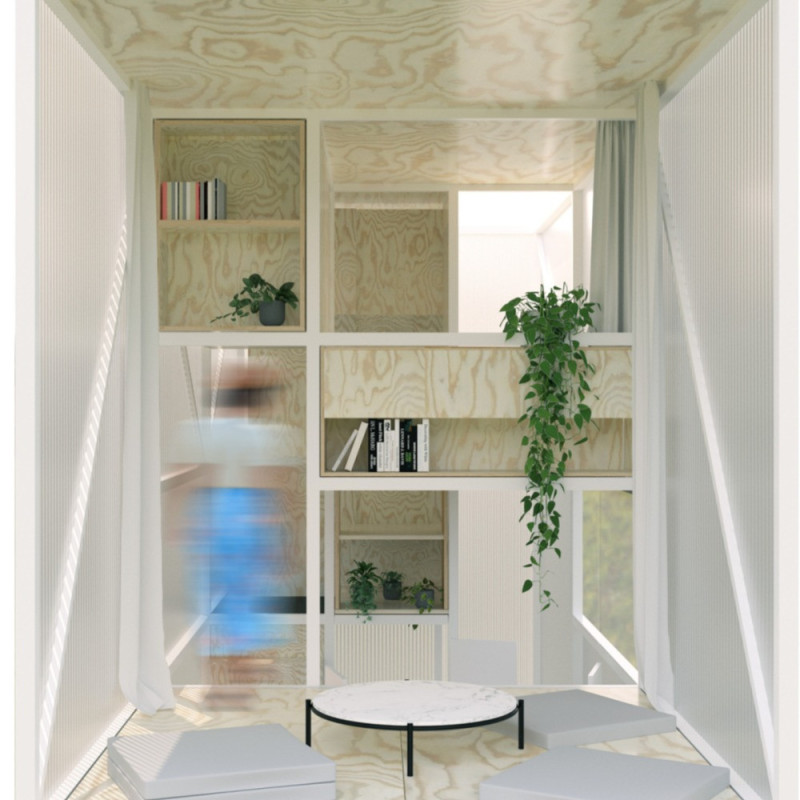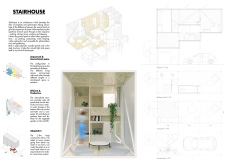5 key facts about this project
The architecture of Stairhouse is characterized by its clever use of vertical and horizontal configurations, which allows for an organized flow of space. The design effectively layers essential living areas—such as the kitchen, dining room, laundry, and sleeping quarters—creating a harmonious environment where daily activities can be naturally integrated. The arrangement of these spaces promotes a sense of connectivity while ensuring distinct zones for relaxation and social interaction.
Central to the project’s function is its materiality. The extensive use of plywood in the construction of walls and ceilings lends a warm and inviting atmosphere, while also providing structural integrity and insulation. Large glass elements have been thoughtfully incorporated to enhance transparency, flooding the interior with natural light and fostering a seamless connection to the outside environment. The inclusion of a metal frame adds to the building’s stability, allowing for a streamlined design that reflects contemporary architectural practices.
A particularly noteworthy aspect of Stairhouse is its commitment to sustainability. The integration of solar panels on the roof highlights the project's focus on renewable energy, effectively reducing its environmental footprint. Additionally, a rainwater harvesting system has been embedded within the architecture, facilitating a practical solution for water conservation. These sustainable features not only enhance the building's functionality but also align with modern architectural ideals focused on ecological balance.
The unique design approach of Stairhouse lies in its efficient spatial use and adaptability. With a width of just 2.8 meters, this compact residence has been carefully considered to provide maximum living area while accommodating other essential functions, such as parking and gardening. The design effectively responds to the pressing need for innovative housing solutions, making it a suitable model for future urban developments.
Key elements such as built-in storage and multi-functional furniture are strategically incorporated, allowing residents to maximize utility within the confined space. Each component of the design has been optimized to support a lifestyle where minimalism meets functionality, showcasing how thoughtful architecture can serve modern living.
In summary, the Stairhouse project exemplifies how architecture can address urban challenges while remaining attuned to the needs of its inhabitants. The careful selection of materials, innovative sustainability practices, and smart spatial design culminate in a living space that enhances everyday experiences. For those interested in delving deeper into the project's intricacies, including architectural plans, sections, and design ideas, further exploration of the project presentation is encouraged to appreciate the full scope of its architectural significance.























