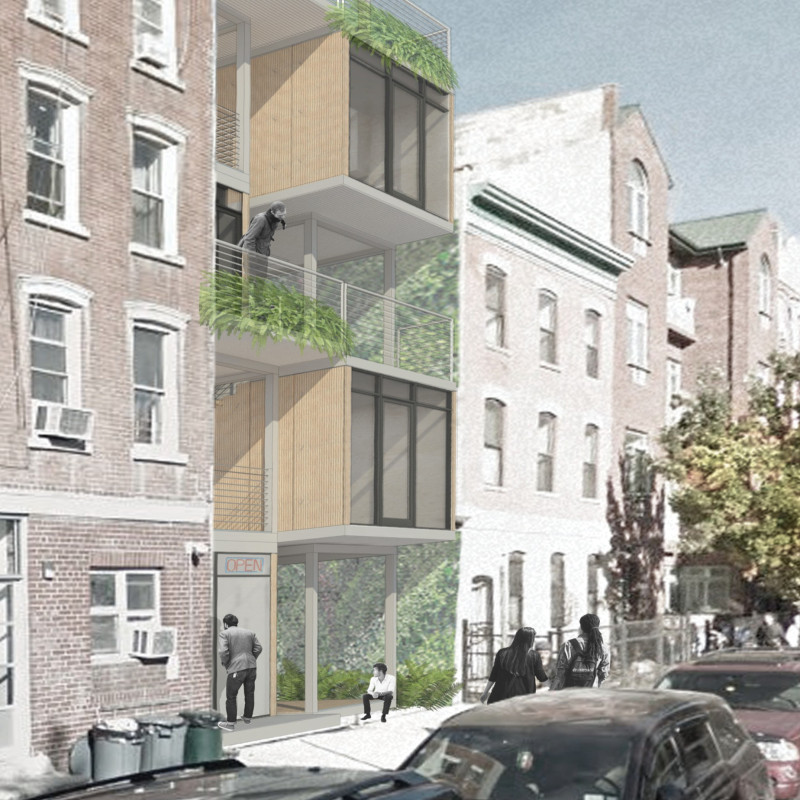5 key facts about this project
At its core, the Stair-Well Housing project represents a shift towards more versatile living arrangements that prioritize both private and communal spaces. The design consists of 216 micro-units, ingeniously arranged around a central stairwell that not only provides access but also serves as a communal hub. This design approach not only optimizes the use of vertical space but also encourages social interactions, fostering a sense of belonging among residents. The carefully planned spatial configuration allows for efficient circulation and maximizes the building's footprint, making it a suitable option for densely populated urban areas.
The project’s architectural design incorporates a variety of materials that reflect a commitment to sustainability and efficiency. The structural steel framework offers the necessary support for the stacked modular units, allowing for flexibility in construction. High-performance glazing is utilized throughout the facades to enhance natural light and thermal efficiency, contributing to energy savings and a comfortable living environment. Furthermore, the use of a passive house envelope minimizes thermal bridging, ensuring that residents experience optimal conditions year-round. Interior spaces are complemented by wood paneling that adds warmth and a natural feel, while recycled materials are consistently integrated into the construction, reinforcing the project's ecological ethos.
One of the distinctive features of the design is the dual functionality of the exterior staircases. These stairways not only comply with safety regulations but also act as social conduits, encouraging residents to interact and engage with one another. By designing these spaces as pathways for both egress and communal encounters, the project enhances social cohesion and elevates the residential experience. In addition to private micro-units, shared amenities such as laundry facilities and recreational areas are strategically placed to promote shared living, striking a balance between individual privacy and community engagement.
The Stair-Well Housing project exemplifies a modern approach to urban architecture, wherein the needs of residents and the environmental context are harmoniously integrated. It embraces the modularity of design, allowing for personalized living spaces and diverse community interactions while being adaptable to various site conditions. As a result, this project not only addresses the urgent need for affordable housing but also enriches the urban fabric of New York City, showing how thoughtful architectural practices can effectively respond to contemporary societal challenges.
For those interested in diving deeper into the architectural elements of this project, it would be beneficial to explore the architectural plans, architectural sections, and architectural designs. This exploration will provide further insights into the design strategies and ideas that underpin the Stair-Well Housing project, showcasing how innovative architectural solutions can contribute to the development of sustainable and vibrant urban communities.


























