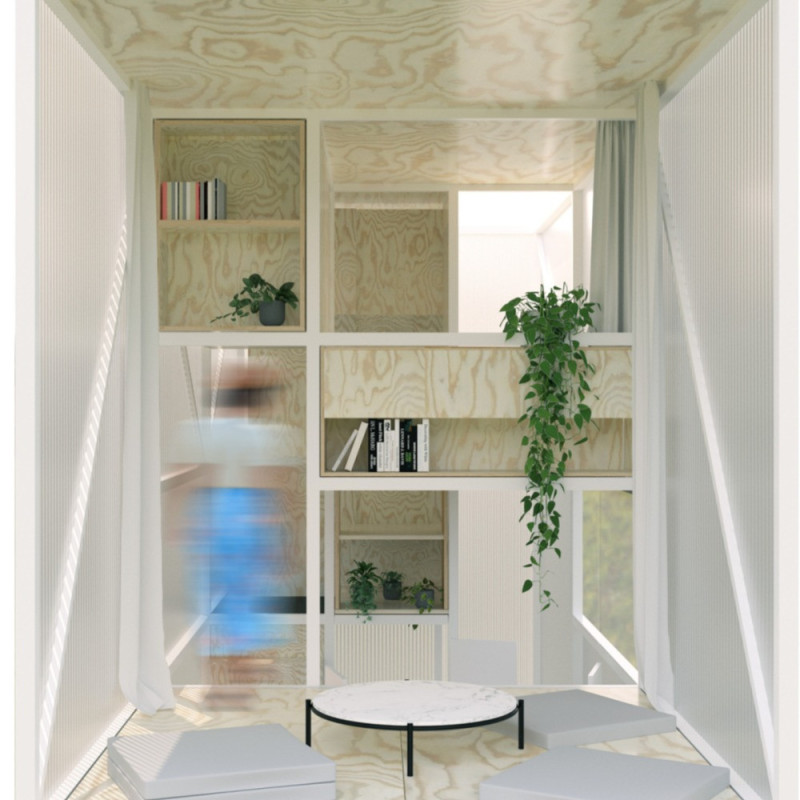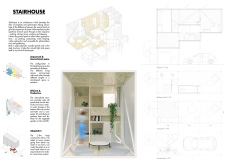5 key facts about this project
The primary function of the Stairhouse is to provide a versatile living environment that accommodates cooking, dining, sleeping, and recreational activities. The layout promotes a fluid experience through interconnected spaces, allowing residents to engage with each area dynamically. By employing a multi-level design strategy, the project effectively maximizes utility within limited dimensions.
Materiality plays a crucial role in the project, with a significant emphasis on sustainability and practicality. Plywood panels are utilized extensively throughout, creating a warm and inviting interior while also serving as an effective structural component. The incorporation of glass elements enhances natural light penetration and visual continuity with the exterior landscape. The use of a steel framework supports the overall structure's durability and safety, while solar panels and a rainwater collection system demonstrate a commitment to ecological responsiveness.
Design Approaches in Vertical Integration
A distinctive feature of the Stairhouse is its vertical integration of spaces, which distinguishes it from typical residential designs. Rather than adhering to a horizontal layout, the project employs a stacked configuration that facilitates a sense of distance and openness. This strategic arrangement allows for varying ceiling heights across different levels, contributing to a more engaging residential experience. Moreover, the modular design adapts easily to future modifications, catering to potential changes in the occupants' needs.
Sustainable Practices and Modern Living
The project emphasizes sustainability through its integration of renewable energy systems and water conservation techniques. The installation of photovoltaic panels on the roof addresses the energy needs of the household, making it partially self-sufficient. The rainwater collection system not only enhances resource management but also aligns the building with contemporary ecological standards in architecture. This focus on sustainability informs both design choices and operational methodologies, reinforcing the project’s relevance in modern architectural practices.
For further insights into the Stairhouse project, including detailed architectural plans, sections, and innovative design ideas, the reader is encouraged to explore the project presentation. This will provide a comprehensive understanding of how the architectural design redefines residential living through thoughtful planning and sustainable approaches.























