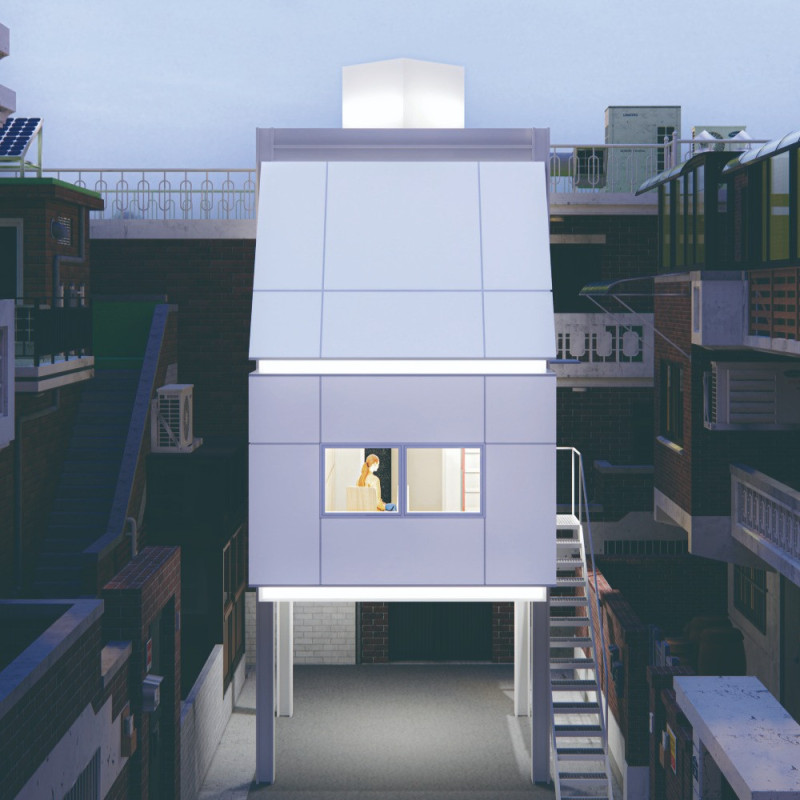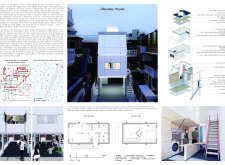5 key facts about this project
The design of the Alleyway House is characterized by its use of vertical space, allowing it to fit within the narrow confines of an alleyway while maximizing the potential living area. This architectural approach supports the ambition of creating a micro-community, offering spaces that encourage social interactions while maintaining privacy. The layout is intelligently arranged over multiple levels, transitioning from communal areas to private living quarters seamlessly. This thoughtful organization ensures that residents can enjoy both a sense of community and personal sanctuary.
A standout feature of the design is its integration of natural light through the use of low-emissivity glass windows. These windows not only enhance the aesthetic appeal of the building but also contribute to energy efficiency by minimizing heat loss. The exterior is clad in corrugated metal panels, chosen for their durability and ability to withstand the local climate, adding a contemporary visual layer that complements the historical context of the alley. This choice of materials reflects a commitment to sustainable architecture, a key aspect of the project.
The interior spaces are equally well conceived, utilizing eco-friendly materials and finishes. The design incorporates foldable furniture, allowing for flexibility in how residents use their spaces. This versatility is important in urban settings where space is often at a premium. By employing lightweight concrete slabs and metal framing, the structure achieves both strength and lightness, which is essential in an environment where space constraints are a critical factor.
Distinctive architectural elements include an external staircase that enhances access to upper levels while offering an inviting transition to the space. Additionally, the incorporation of functional components like a water purification system signifies an overarching commitment to sustainability and health.
The design demonstrates a cohesive understanding of the urban setting and the challenges inherent in it. Rather than imposing on the existing context, it integrates harmoniously within the alleyways of Seoul, promoting a dialogue between old and new. The architectural plans and sections exhibit a meticulous attention to detail, making it clear that this project is a labor of love and expertise.
Overall, the Alleyway House exemplifies a harmonious blend of modern architectural ideas and practical solutions that address pressing urban housing needs. It stands as a model for future developments in dense urban areas, illustrating how thoughtful design can create meaningful living spaces. For a more thorough understanding of the architectural plans, sections, and various design elements, readers are encouraged to explore the full presentation of the project.























