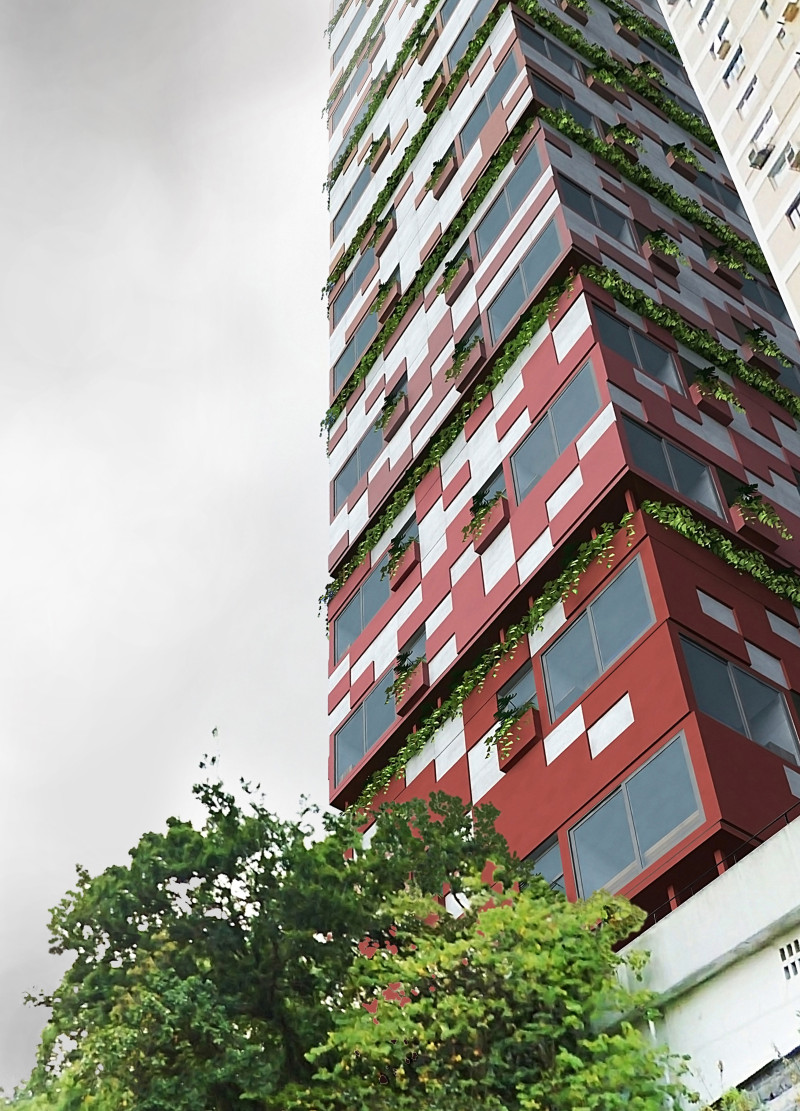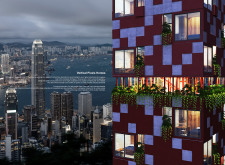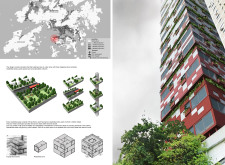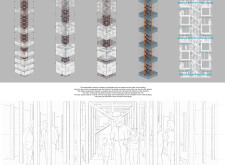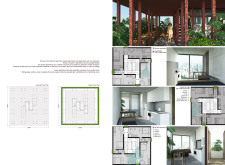5 key facts about this project
This architectural design features a vertical organization of living spaces that includes residential units, community areas, and essential services, all strategically layered within a single structure. Each floor consists of four compact, modular residential units, designed with flexibility in mind. These units are not just functional but are also crafted to allow for personal expression and modification, catering to the diverse needs of urban dwellers ranging from single professionals to small families. The concept behind vertical living is further enhanced by the integration of communal spaces, which serve as social hubs within the building. These areas encourage interaction among residents, fostering a supportive community atmosphere within the constraints of a high-density urban landscape.
One of the defining characteristics of Vertical Pixels Homes is the thoughtful materiality that underscores its design. Concrete serves as the primary structural component, ensuring durability and longevity, while brick elements in various colors introduce texture and warmth to the façade. Large glass windows maximize natural light, creating bright, inviting interiors that promote well-being and connectivity to the outdoors. Steel details contribute to the overall structural integrity while enabling an open design for communal spaces, ensuring accessibility and airflow. Each material is selected not only for its performance qualities but also for its aesthetic contribution to the overall architectural narrative, allowing the building to resonate with its urban context.
The design also integrates green elements, such as plant beds and vertical gardens, which further enhance the building's environmental footprint. These features not only improve air quality but also provide residents with opportunities to engage with nature in their everyday lives, promoting a healthier lifestyle. The incorporation of greenery is a thoughtful approach to urban design, creating a seamless blend of built and natural environments that contributes positively to residents' quality of life.
A notable design approach within this project is its emphasis on flexibility and adaptability. The layout allows for the reconfiguration of units based on changing needs, which is crucial in a fast-paced urban environment where household compositions frequently evolve. Additionally, the thoughtful arrangement of communal areas and tranquil spaces encourages residents to interact, creating a vibrant neighborhood dynamic that counters the isolation often felt in urban settings.
This architectural design stands as a testament to the potential of innovative urban housing solutions. By combining functionality, community engagement, and sustainable practices, Vertical Pixels Homes exemplifies an effective approach toward addressing the complexities of modern urban living. Its modular concept not only provides essential housing but actively promotes a thriving community, highlighting the role of architecture in enriching the quality of city life.
For those interested in exploring the architectural intricacies of this project, delving into architectural plans, sections, and design details will provide greater insights into how the Vertical Pixels Homes project effectively marries innovative living solutions with community-focused design. This exploration can enhance understanding of contemporary architectural ideas and their impact on urban environments.


