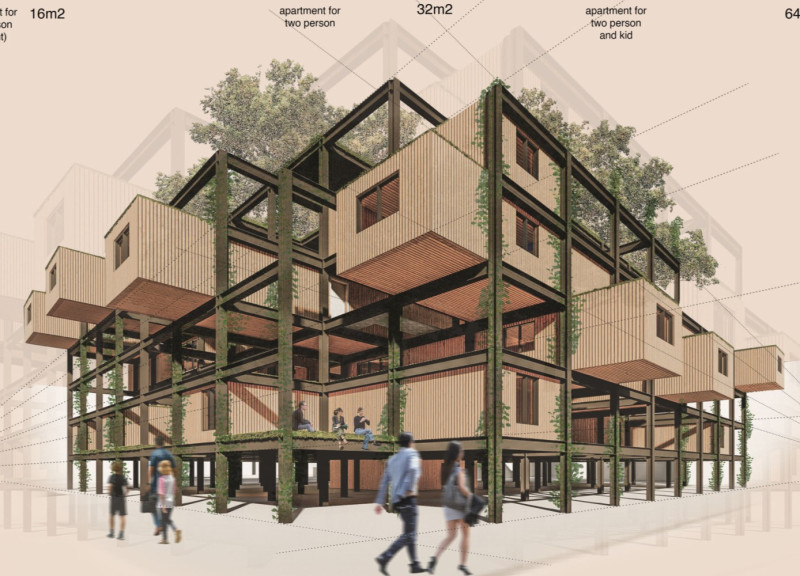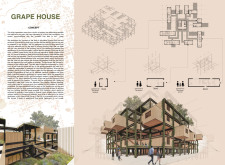5 key facts about this project
The Grape House consists of several interconnected units, each serving different household sizes. The units are designed to promote social interaction while also providing privacy. With an integrated central communal garden, the building facilitates outdoor activities and gatherings, promoting a sense of community. The essential layout incorporates living spaces around shared green areas, ensuring every resident has access to nature and communal resources.
Innovative Design Approaches in Sustainability
One of the distinctive features of the Grape House is its focus on sustainability through material selection and environmental integration. The project utilizes reinforced concrete for structural stability and cross-laminated timber for its lightweight and energy-efficient properties. The inclusion of green façades not only enhances aesthetic appeal but also contributes to thermal insulation and air quality improvement. This biophilic approach addresses urban heat issues while promoting biodiversity.
The design emphasizes adaptability, with flexible spatial arrangements that can meet changing household needs over time. This modularity allows for the reconfiguration of units while maintaining the overall structural integrity of the building. Such flexibility is crucial in urban environments where demographic shifts are common, making the Grape House a long-term solution to housing challenges.
Community-Centric Design Principles
The Grape House prioritizes community engagement through its architectural layout and features. By integrating social spaces within the design, the project encourages resident interactions and a sense of belonging. The communal garden serves as a focal point for social gatherings, while private units provide the necessary seclusion for personal living.
The arrangement of the apartments, categorized into distinct typologies for individuals, couples, and families, demonstrates a thoughtful approach to diverse living conditions. Attention to natural ventilation and ample daylighting not only enhances the livability of the spaces but also supports the well-being of residents.
The Grape House exemplifies a progressive approach to urban housing, merging modern architectural designs with sustainable practices. For those interested in exploring additional aspects of this project, including architectural plans, architectural sections, and detailed architectural ideas, a comprehensive presentation is available for review.























