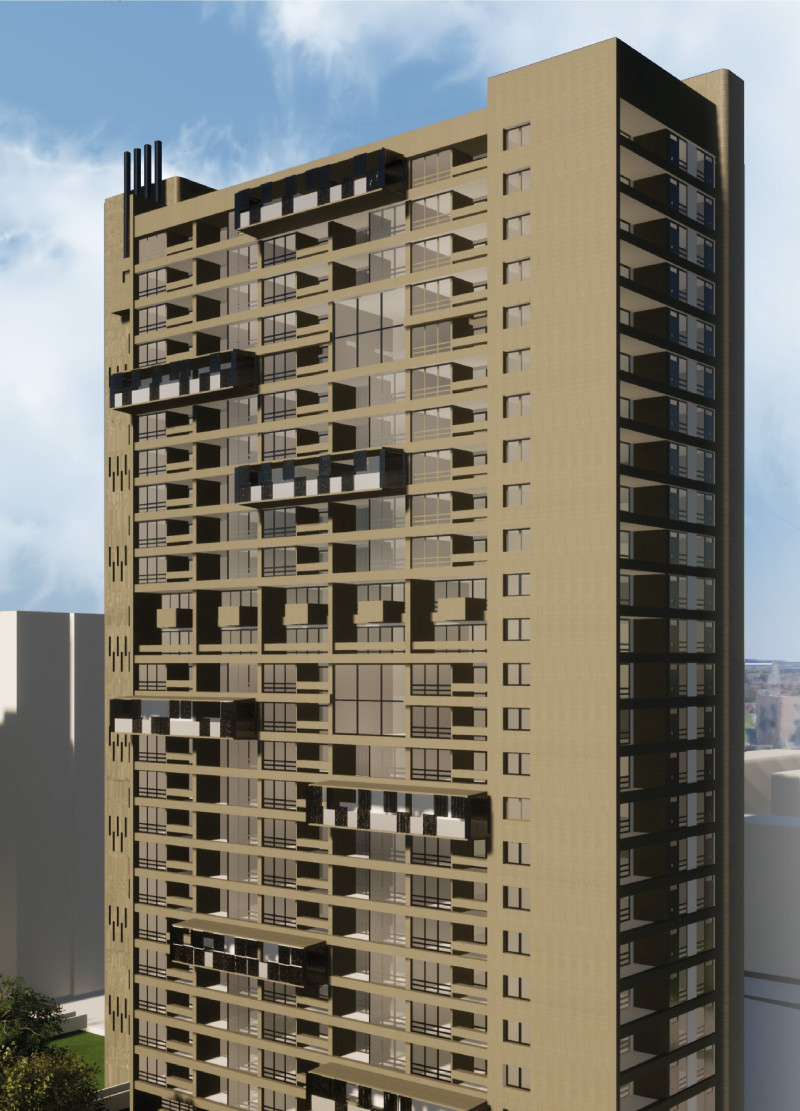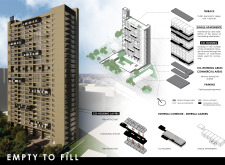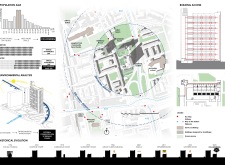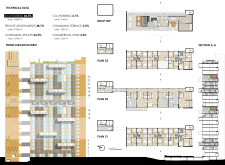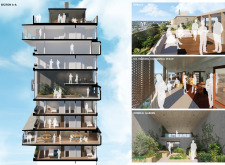5 key facts about this project
At its core, "Empty to Fill" serves dual functions as both a residential complex and a vibrant hub for community interaction. The design promotes a lifestyle that merges living and working, catering to contemporary demands for adaptability in housing with spaces that strengthen social connections. The project encompasses a diverse range of living arrangements, including traditional single apartments alongside co-housing units, providing flexibility to accommodate varying demographics, from young professionals to families.
The architectural design incorporates a high-rise structure characterized by its layered façade, which creates a visually engaging skyline while allowing natural light to permeate the living spaces. This layering not only enhances the building's aesthetic appeal but also symbolizes the multifaceted nature of urban living, where different lifestyles and communities coexist.
Key elements of the project include dedicated communal areas that foster interaction among residents. These spaces are thoughtfully integrated within the architectural layout, with bright, open areas encouraging casual gatherings and active participation in community life. Additionally, the commercial components of the building interface seamlessly with public streets, enhancing accessibility and ensuring that the project is woven into the fabric of the urban landscape.
Materiality plays a significant role in the design's success. The use of concrete for the structural framework provides durability, while expansive glass elements allow for visual continuity between indoor and outdoor environments. Wood accents in shared spaces establish a warm and inviting atmosphere, contrasting with the sleekness of the building’s exterior. Furthermore, aluminum sun shades are strategically employed to reduce solar gain, improving energy efficiency while contributing to the overall design sensibility.
The project also embraces sustainability through passive design strategies. The integration of terraces and gardens not only enhances residents' quality of life but also functions as urban green spaces that improve air quality and biodiversity in an urban context. These elements encourage interaction with nature, offering a respite from the hustle and bustle of city life while promoting mental well-being and physical activity.
What truly distinguishes "Empty to Fill" is its approach to co-housing, which prioritizes the role of shared living in urban environments. By providing a significant number of co-housing units alongside a reduction in traditional single apartments, the project adapts to the evolving demographics and living preferences observed in contemporary society. This design fosters connections among residents, encouraging a sense of community and collaboration.
Overall, "Empty to Fill" stands as a reflection of modern architectural practices that prioritize community, sustainability, and adaptability in urban settings. The project not only addresses housing needs but also engages with broader societal themes, promoting communal spaces that enhance interaction and encourage social cohesion.
For those interested in delving deeper into this architectural endeavor, exploring the project presentation will reveal additional insights into its architectural plans, architectural sections, and innovative architectural designs and ideas. This exploration will provide a more comprehensive understanding of how "Empty to Fill" represents a forward-thinking approach to urban living.


