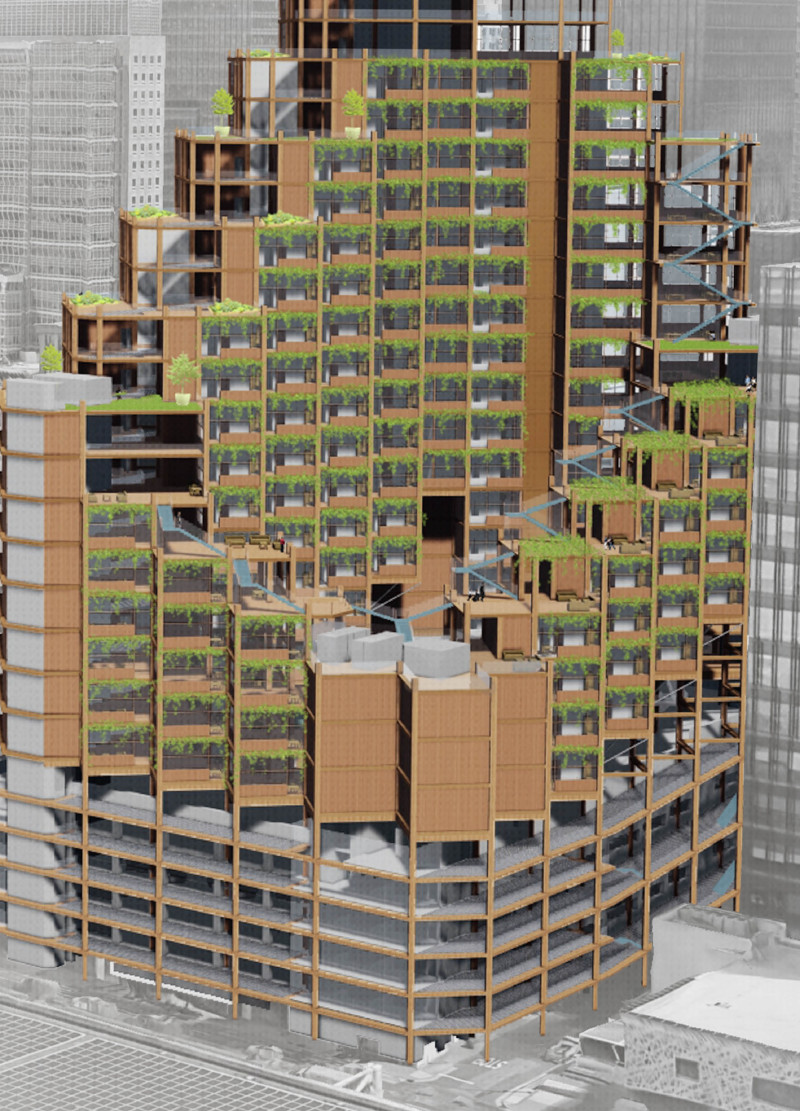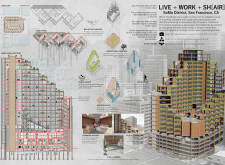5 key facts about this project
At its core, the project focuses on the essential idea of adaptive reuse, emphasizing that cities should provide more than just shelter; they should nurture human connections and promote sustainable living. The design incorporates various living and working units that cater to diverse occupant needs, reflecting a flexible approach in the organization of space. This multifunctionality is key to the project's function, as it allows for residential, educational, and community spaces to coexist, thereby enhancing the overall urban experience.
The architectural plans reveal a structured layout centered around communal areas and pathways designed to encourage interaction among residents. These spaces are not just transit routes; they are carefully crafted micro-communities that become catalysts for social engagement. The public areas within the project are oriented to maximize sunlight and foster an inviting atmosphere, making them ideal for gatherings and fostering connections among inhabitants.
In terms of materiality, the project stands out for its use of eco-friendly materials. Cross Laminated Timber (CLT) forms the structural backbone of the building, chosen for its sustainability and efficiency. The design also incorporates bio-active surfaces that contribute to healthier indoor environments by purifying the air. Additionally, the use of glass and steel for the facades provides transparency, ensuring that the interiors remain light-filled while offering views of the surrounding urban landscape.
Unique design approaches within “Live + Work + Sh(air)” include its tiered building form and strategically rotated units. This design not only enhances natural light penetration but also optimizes the views for each residence, allowing inhabitants to connect visually with their surroundings. The incorporation of vertical gardens and terraces serves to bring nature into a dense urban setting, contributing to the building's aesthetic while promoting environmental benefits.
The circulation within the project has been designed to support both movement and interaction. Thoughtfully considering how residents transition through the space, the design creates opportunities for spontaneous encounters, reinforcing the project's intention to cultivate community. The internal corridors, which are designed as atriums, facilitate natural ventilation and daylighting, further enhancing the livability of the environment.
In summary, “Live + Work + Sh(air” serves as a model of contemporary architecture that melds living, working, and communal spaces in a cohesive manner. Its thoughtful design strategies address crucial urban issues such as sustainability and social cohesion, making it a relevant example in the current architectural discourse. For those interested in diving deeper into the specifics of this project, exploring its architectural plans, sections, and overall design ideas will provide valuable insights into how this innovative concept was developed and realized.























