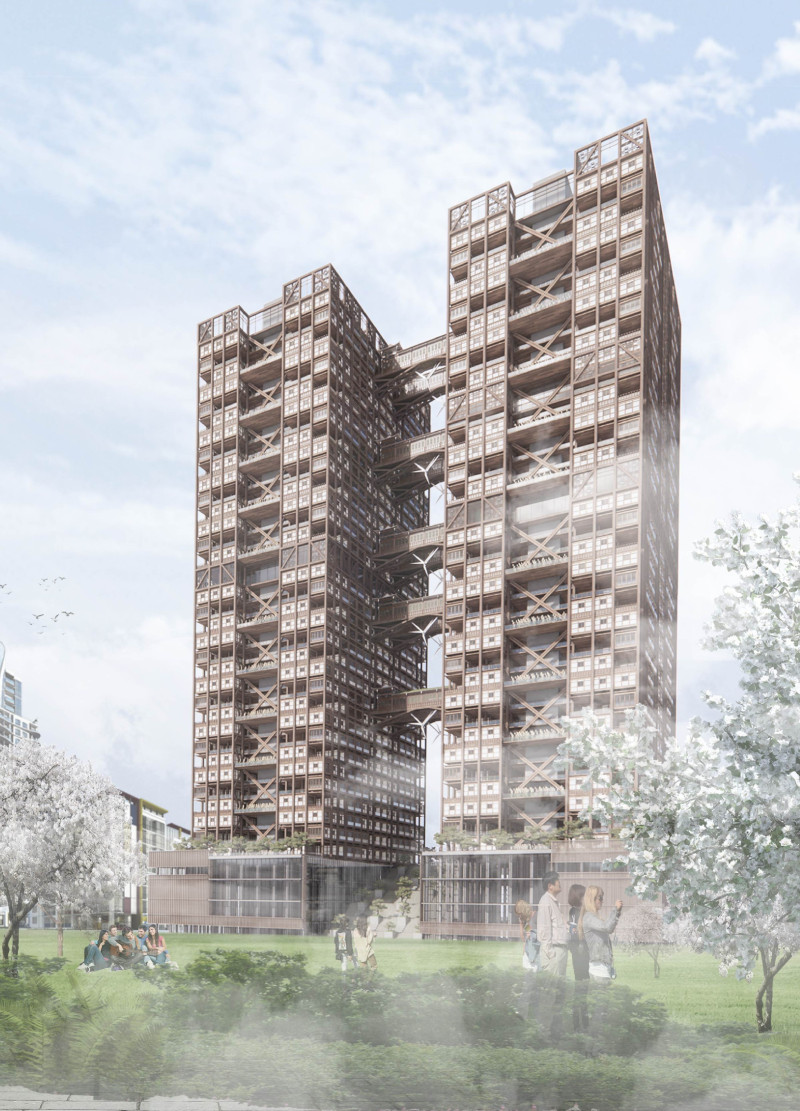5 key facts about this project
The Vertical Hanok not only pays homage to Korea's rich cultural heritage but also serves as a model for modern urban living. It blends residential, commercial, and communal functions to create an integrated living environment. The building comprises modular units designed for flexibility, catering to individual needs while retaining a community-focused approach.
Unique Design Approaches and Materiality
The project adopts cross-laminated timber (CLT) as a primary structural element. This not only emphasizes modern sustainability practices but also aligns with the traditional wooden construction methods of Hanoks. Wood trusses further enhance structural stability while contributing to the aesthetic qualities of the design. The extensive use of glass panels fosters transparency, allowing for natural light to illuminate the interior spaces while connecting occupants visually with the outdoor environment.
Sustainable design practices are embedded throughout the Vertical Hanok. The integration of wind turbines showcases an innovative approach to energy efficiency, reducing reliance on conventional power sources. Natural ventilation and daylighting strategies are also incorporated to ensure occupant comfort while minimizing energy consumption.
Community Interaction and Spatial Configuration
The design emphasizes communal interaction through its layout, which incorporates a central atrium that enhances air circulation and encourages community use. This space is flanked by various modules catering to different functions, such as residential units, commercial areas, and communal spaces. The landscape design incorporates native plants, providing a natural setting reminiscent of traditional Hanok gardens and enhancing the outdoor experience.
The Vertical Hanok’s use of modularity allows for units to be reconfigured based on evolving community needs. This adaptability distinguishes the project from typical high-rise developments, which often lack flexibility in their design. The project integrates historical references while responding to contemporary urban challenges, positioning itself as a relevant contribution to sustainable architecture.
Explore the presentation of the Vertical Hanok for more detailed insights into its architectural plans, sections, designs, and innovative ideas. A comprehensive review of these elements will provide a deeper understanding of how this project represents a unique synthesis of tradition and modernity in architecture.























