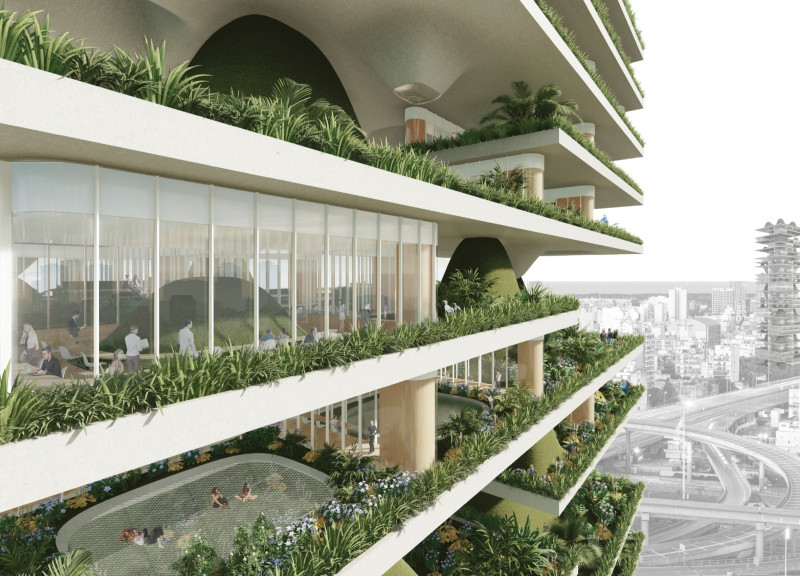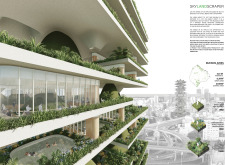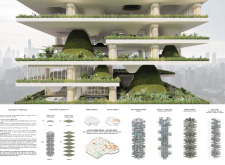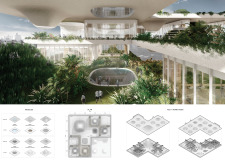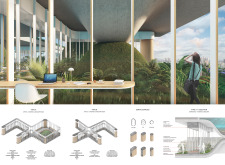5 key facts about this project
The Skyland Scraper is an architectural project situated in Buenos Aires, Argentina, designed to address the pressing need for sustainable green spaces within urban environments. The project emphasizes the integration of nature into office buildings, transforming dense urban landscapes into healthier living and working environments. The design comprises multiple terraced levels adorned with vegetation, allowing for communal green spaces that improve accessibility and promote biodiversity.
The overall function of the Skyland Scraper is to serve as a contemporary office building that supports collaborative work while enhancing employee well-being through biophilic design principles. By incorporating natural elements, the design aims to reduce the mental and physical stresses associated with urban life.
Unique Design Approaches That Set It Apart
One of the core features of the Skyland Scraper is its emphasis on habitat creation within an urban context. Unlike traditional office buildings, this project incorporates extensive green terraces on each level, providing both environmental benefits and spaces for social interaction. The combination of reinforced concrete, glass, and strategically selected plant species creates a harmonious aesthetic that bridges the gap between the built environment and nature.
Furthermore, the project is designed with sustainability in mind. It explores renewable energy options and systems for rainwater collection, enhancing its operational efficiency and minimizing environmental impact. The extensive use of glass facades invites natural light into the workspace, thus reducing reliance on artificial lighting while connecting occupants to the surrounding urban landscape.
Innovative Features of the Skyland Scraper
The architectural design prioritizes open layouts, which foster collaboration and creativity among employees. The integration of green walls and indoor gardens enhances air quality and provides sensory experiences that support mental health. The project also includes dedicated spaces for relaxation and informal interaction, promoting a more engaged and productive workforce.
Additionally, the carefully curated selection of vegetation not only contributes to the aesthetic quality of the building but also encourages local biodiversity. By integrating natural habitats into its architecture, the Skyland Scraper sets itself apart from conventional office buildings, marking a significant shift toward responsible urban design.
To gain deeper insights into the Skyland Scraper, including architectural plans, architectural sections, and architectural ideas, readers are encouraged to explore the project presentation for a comprehensive understanding of its design elements and overall vision.


