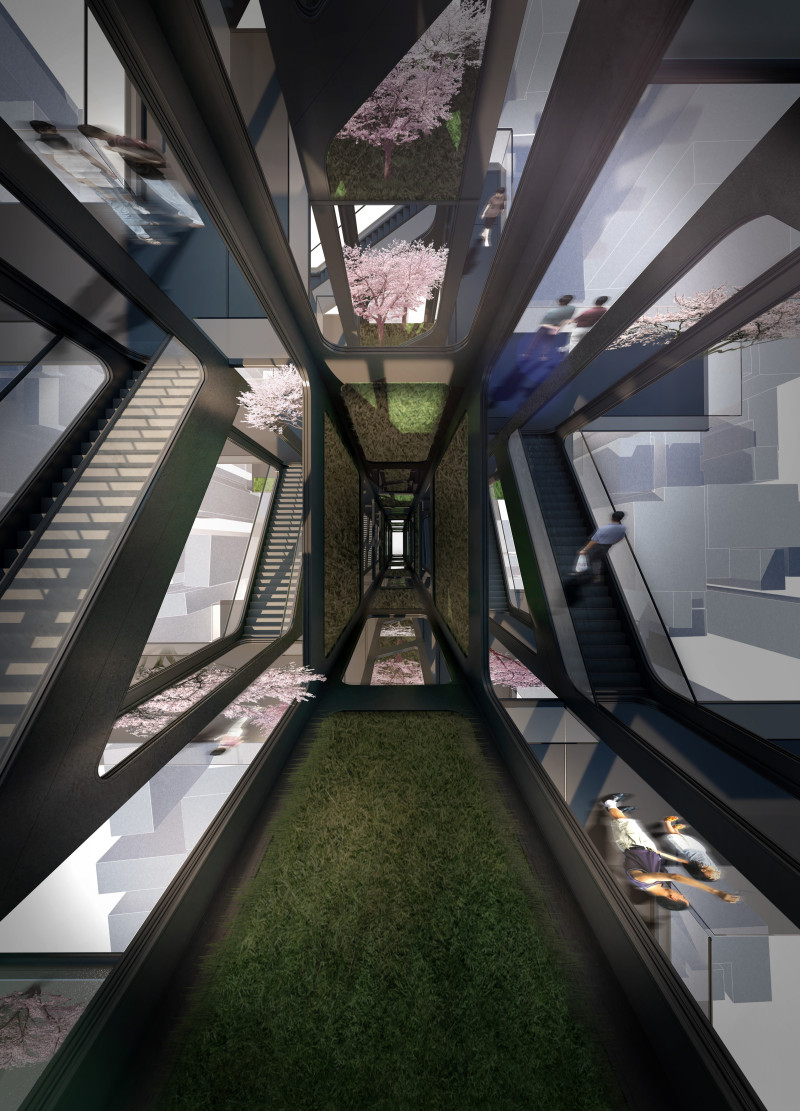5 key facts about this project
At its core, the design exemplifies the dual functionality of modern architecture, demonstrating how a structure can serve both practical needs and enhance the urban experience. The building functions as an auto-train storage facility by night, accommodating public vehicles, while transforming into a vibrant civic space during the day. This innovative approach to mixed-use urban design illustrates how architecture can effectively respond to changing demands throughout the daily cycle.
The architectural composition of the skyscraper features a sturdy steel framework that provides flexibility and resilience, essential qualities for a building situated in a bustling city like Tokyo. The façade of the structure incorporates extensive glass panels, facilitating natural light penetration while allowing occupants to maintain a visual connection to the surrounding urban landscape. This transparency not only promotes an inviting atmosphere but also encourages engagement with the city environment.
Unique to this design is the integration of green roofs and vertical gardens, which contribute significantly to the building’s sustainability features. By incorporating natural elements, the architecture fosters biodiversity and improves air quality, creating an oasis of greenery within the urban chaos. This approach aligns with contemporary architectural ideas prioritizing environmental consideration, setting a standard for future developments.
The project also employs solar panel technology strategically placed on the building's exterior to generate renewable energy, addressing the energy consumption of the structure itself. Additionally, water filtration systems have been designed to capture and purify rainwater, further enhancing its ecological footprint and emphasizing the importance of sustainable resource management in architectural design.
One of the standout features of this skyscraper is its adaptive floor slabs, which can transform their function according to the time of day. This adaptability is a significant design consideration, showcasing how architectural innovation can offer versatility without compromising the aesthetic or functional integrity of the building. The notion of integrating vertical traffic evacuation pathways into the structure provides an ingenious solution to urban mobility challenges, allowing pedestrians to navigate the space freely, particularly during peak hours.
Furthermore, the design fosters a robust sense of community by incorporating public green spaces and terraces where individuals can congregate, relax, and engage in social interactions. Such spaces are critical in urban settings, as they serve to break the monotony of daily life and provide a counterbalance to the hustle of the city. This emphasis on community-oriented design reflects a growing trend in architecture, recognizing that physical spaces significantly influence social dynamics and overall well-being.
As you delve deeper into this project, it is worth exploring the architectural plans, sections, and design details that underscore its innovative nature. A closer examination reveals how each element has been thoughtfully considered to create a cohesive architectural narrative that merges function, form, and environmental responsibility. The Urban Storage: Auto-Train Skyscraper shows us a pathway forward in urban architectural design, encouraging cities worldwide to embrace similar principles in their future developments. To gain a broader understanding of the architectural ideas that underpin this project, I encourage you to explore the comprehensive presentation and see how these design elements come together to create a relevant and forward-looking urban solution.


























