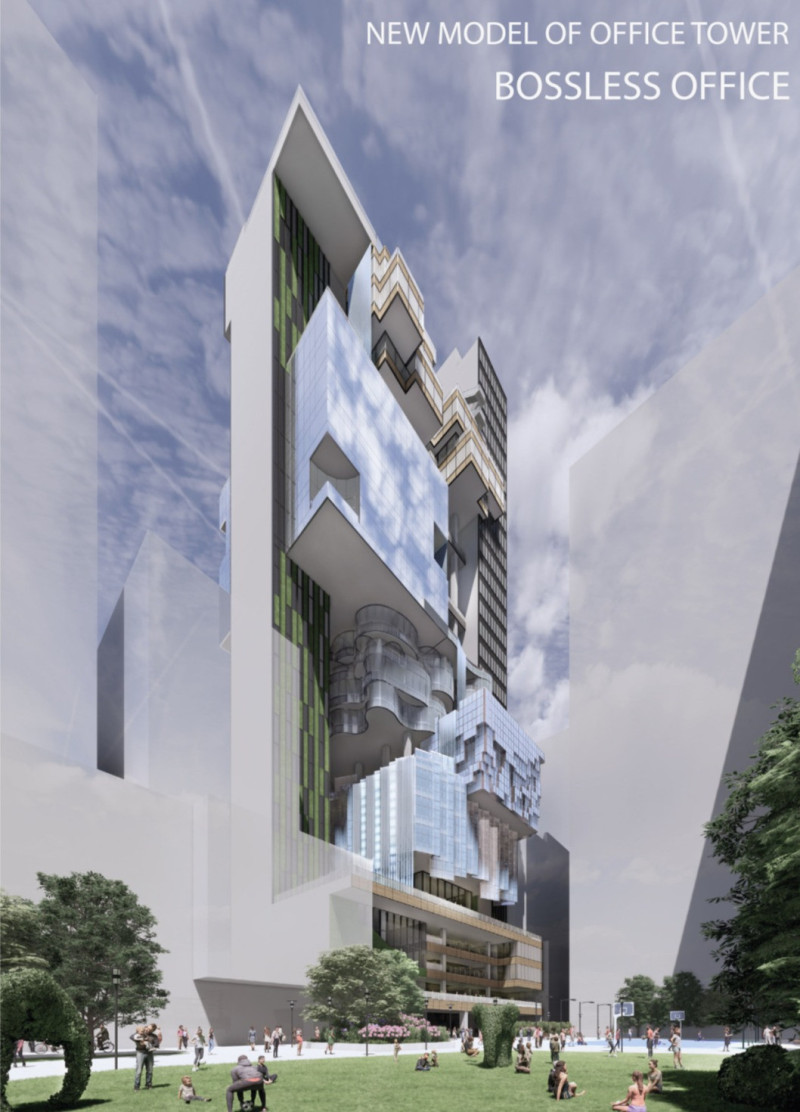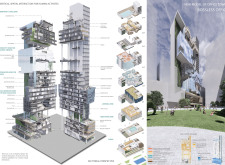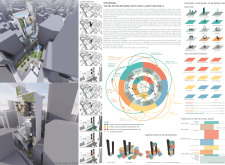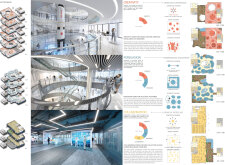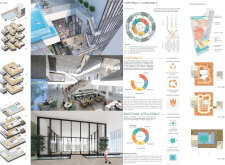5 key facts about this project
This office tower represents a shift toward understanding the needs of modern professionals who seek environments conducive to creativity and collaboration. It functions not only as a place of work but also as a community hub where diverse groups interact seamlessly across its multiple levels. Each zone within the building is designed with specific purposes in mind, encouraging users to engage in a range of activities from focused tasks to collaborative workshops. This results in a dynamic atmosphere that reflects the changing nature of work, emphasizing flexibility and adaptability.
One of the pivotal elements of the project is its vertical segmentation, dividing the building into distinct zones each serving a particular function. The lower levels feature a Temporary Living Zone, inclusive of amenities like swimming pools and restaurants integrated with sky gardens, aimed at fostering leisure and social interaction. The design ensures that employees have access to green spaces that enhance their well-being and contribute to a healthier work-life balance.
Ascending to the Creativity Zone, the design incorporates spaces that support scientific inquiry and artistic pursuits. Here, classrooms and experimental labs are thoughtfully arranged to facilitate hands-on engagement, inspiring users to tap into their creativity. The atmosphere is designed to encourage exploration and innovation, crucial elements in today’s rapidly evolving work landscape.
Next, the Collaboration Zone is dedicated to teamwork and data collection, featuring various workstations and meeting areas equipped with the latest technology. This zone emphasizes the importance of collaboration in contemporary business practices, providing a flexible environment where ideas can be freely exchanged. Materials such as resilient flooring and glass partitions have been chosen to create an uplifting aesthetic while allowing natural light to permeate the space.
The Persuasion Zone serves as a dedicated area for sales-related activities and client meetings. A unique aspect of this zone is the circular circulation concept, which promotes interaction and facilitates easy movement between spaces. This intentional design encourages spontaneous conversations and networking, essential components for driving business outcomes.
The upper levels host the Learning Zone, an area designed to inspire continuous education and skills development. With adaptable spaces for workshops and informal gatherings, this zone reflects the growing demand for lifelong learning in professional settings. Incorporating abundant greenery, such as indoor gardens, enhances the inviting atmosphere and encourages users to engage more fully in their learning experiences.
On the ground floor, public spaces are strategically designed to include open parks and communal areas, enhancing accessibility and community engagement. This aspect of the project reflects a commitment to incorporating public amenities into private developments, fostering a sense of belonging and connection within the urban fabric.
The project utilizes an array of materials including glass, steel, wood, and composite panels. These materials not only contribute to the overall aesthetic appeal of the building but also ensure durability and sustainability. The use of glass creates a sense of transparency while allowing for natural light, which is crucial in minimizing energy consumption and enhancing user comfort.
A noteworthy feature of this architectural design is its emphasis on integrating nature within the environment, promoting a holistic approach to workspace design. By focusing on user experience through innovative spatial arrangements and the inclusion of green spaces, the project outlines a path forward for future developments aiming to enhance human interaction and experience within urban settings.
For those interested in delving deeper into the design intricacies of this project, exploring the architectural plans, sections, and design details can provide greater insight into the thoughtful considerations made throughout the design process. This project not only redefines the conventional office environment but also sets a precedent for future architecture that prioritizes collaboration, creativity, and well-being within urban life.


