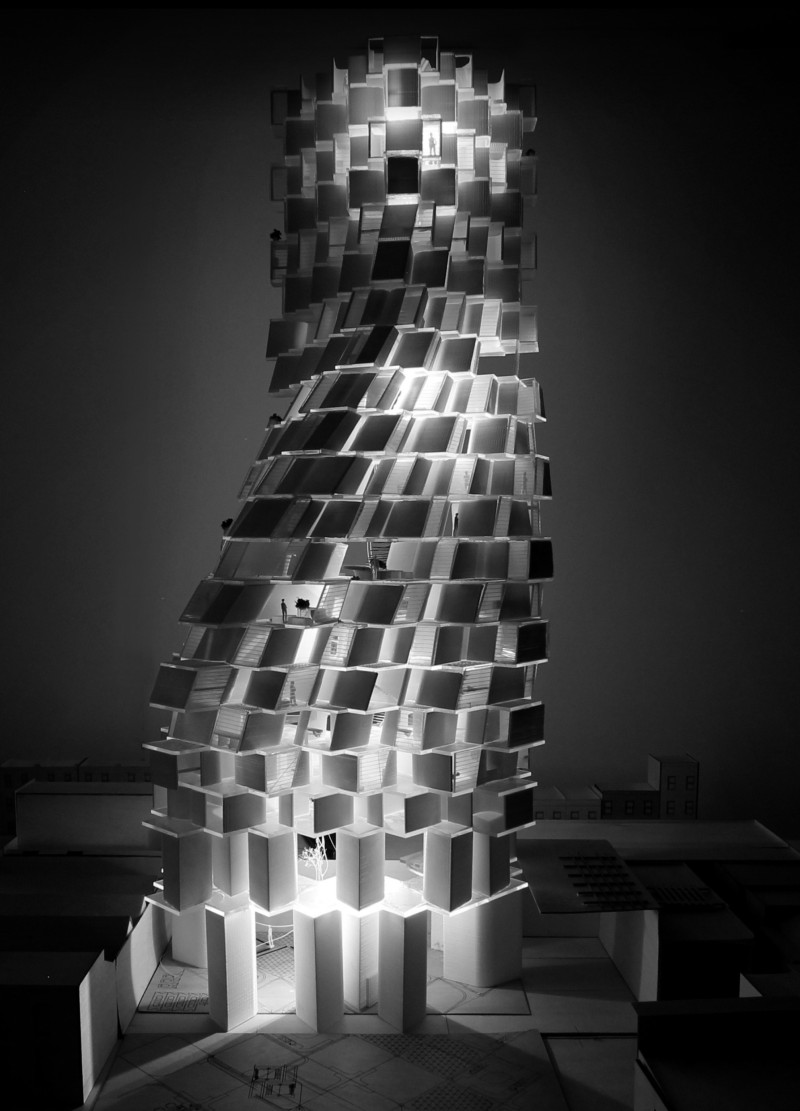5 key facts about this project
Vertical Living and Agricultural Integration
At its core, this architectural design emphasizes vertical living, integrating residential spaces with agricultural elements. The structure features vertical gardens embedded within the building's design, allowing residents to engage in food production directly from their homes. These hydroponic systems provide an innovative solution to urban food insecurity while enriching the aesthetic quality of the living environment. The use of communal atrium spaces fosters social interaction among residents, promoting a sense of community in an urban setting.
The design approach prioritizes flexibility in residential configurations, accommodating varying family sizes and working arrangements. This adaptability is achieved through modular unit designs, allowing inhabitants to customize their spaces according to individual needs. The interplay between private residence and communal areas exemplifies a holistic approach to architecture, where the building not only houses but also actively contributes to the social fabric of the neighborhood.
Sustainable Material Use and Energy Efficiency
The architectural design incorporates engineered timber as the primary structural material, which supports a sustainable approach to construction. This material choice is complemented by extensive use of glass that maximizes natural sunlight, reducing reliance on artificial lighting and enhancing the interior ambiance. Geothermal heating and hydronic systems further reinforce the project's commitment to energy efficiency. These design elements work in tandem to reduce operational costs for residents and minimize the building’s environmental footprint.
Moreover, the implementation of rainwater harvesting systems and greywater recycling demonstrates a comprehensive resource management strategy. This focus on sustainability not only addresses immediate housing needs but also positions the building as a model for future urban developments aiming for ecological responsibility.
Community-Centric Design and Social Resilience
"RE-INTEGRATE" transcends conventional housing models by emphasizing social equity. The project aims to empower lower-income residents by providing not merely shelter but also opportunities for community engagement and skill development. By integrating job training spaces and local food production areas within the design, the project establishes a framework for residents to thrive collectively rather than in isolation.
This community-centric approach allows the architecture to act as a catalyst for resilience, responding to both social and economic challenges faced by contemporary urban populations. By fostering a strong sense of community and encouraging social interaction within the design, "RE-INTEGRATE" aligns architecture with the needs of its inhabitants.
To explore more about this innovative project, including architectural plans, architectural sections, and architectural designs, consider reviewing the full presentation for deeper insights into its comprehensive design strategies and solutions.


























