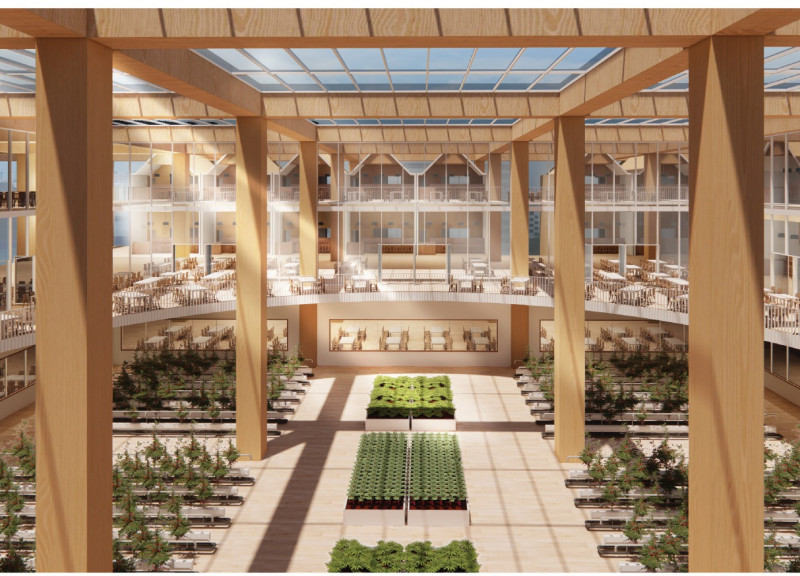5 key facts about this project
The architecture of the WFH Office Tower is characterized by a modular design that fosters adaptability and responsiveness to various user needs. This design approach allows for a diverse range of spaces — from collaborative work areas to quiet, private offices — all housed within a unified structure. The intent is to create environments that encourage productivity while maintaining a sense of comfort and community.
The project is notable for its innovative use of materials, which play a crucial role in shaping the overall experience of the building. The thoughtful selection of timber, glass, and concrete reflects a commitment to sustainability while enhancing the aesthetic appeal of the structure. Large glass façades allow for ample natural light, fostering a connection with the outside environment, while timber elements introduce warmth and a tactile quality that enhances user comfort. Concrete delivers structural integrity, ensuring that the high-rise design is both stable and safe.
One of the unique design approaches in this project is its incorporation of a vertical hydroponic farm. This feature not only offers fresh produce for the building's occupants but also reinforces the sustainable ethos of the development. Urban agriculture is becoming increasingly relevant in addressing food security issues, and introducing this element into an office tower demonstrates a progressive, forward-thinking architectural idea. Additionally, the design includes green roof systems that contribute to thermal efficiency and encourage biodiversity, reinforcing the building’s commitment to environmental consciousness.
The layout of the WFH Office Tower emphasizes the relationship between indoor and outdoor spaces, with terraces and gardens that invite interaction with nature. This biophilic design principle aims to improve the occupants' well-being, acknowledging the critical role of natural elements in enhancing productivity and reducing stress. The strategic placement of communal amenities, such as the food court adjacent to the hydroponic farm, encourages social interactions among residents and workers. This facilitates a sense of community often lost in urban developments.
Furthermore, the integration of innovative insulation materials plays a pivotal role in the building's energy efficiency. By employing advanced materials that regulate internal temperatures, the WFH Office Tower minimizes energy costs and promotes sustainability, aligning with global efforts toward ecological responsibility in architecture.
In summary, the WFH Office Tower exemplifies a thoughtful response to contemporary urban challenges within architecture. Its design reflects a commitment to flexibility, sustainability, and community, resulting in a functional and inviting space for its users. Those interested in exploring architectural plans, architectural sections, and detailed architectural designs will find a wealth of insights into the unique concepts shaping this project. For a comprehensive understanding of its architectural ideas and functional arrangements, further exploration of the project presentation is highly encouraged.























