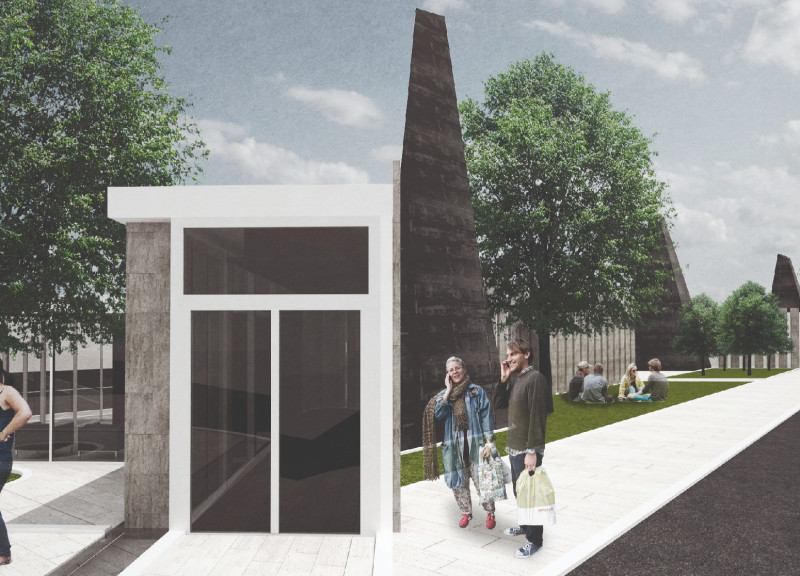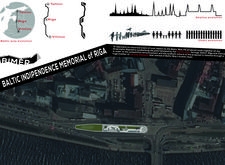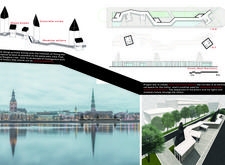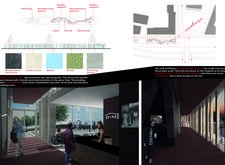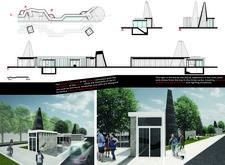5 key facts about this project
The architectural design of the memorial reflects the concept of a human chain, symbolizing the solidarity of the Baltic peoples during their struggle for independence. This is accomplished through a series of vertical elements that mimic the appearance of individuals linking together, effectively conveying the spirit of cooperation and determination. The form and arrangement of these pillars create a rhythm that resonates throughout the site, inviting visitors to reflect on the past while connecting with the present.
Functionally, the Baltic Independence Memorial is designed as a multifunctional space that accommodates various activities, ensuring it serves as more than just a commemoration site. Central to the project are exhibition spaces where historical narratives and contemporary exhibitions can take place, educating visitors about the Baltic Way and its wider historical context. The inclusion of a public square facilitates gatherings and community events, reinforcing the idea that the memorial is a living part of the city's social fabric. Complementary amenities such as cafes and retail areas enhance the visitor experience, encouraging people to engage with the site and its surrounding area.
A close examination of the details within the design reveals a commitment to sustainability and environmental consciousness. The project utilizes local stone as a primary material, grounding the memorial in its geographical context while promoting ecological building practices. Biodynamic concrete is employed for its structural integrity and sustainability, aligning with contemporary architectural standards. Wood elements add warmth to the space, while low-emission insulating units contribute to energy efficiency.
The structural configuration of the memorial is characterized by the interplay of vertical pillars and strong concrete cores. The vertical elements, representing the human chain, are strategically spaced to create a dynamic relationship with the surrounding landscape. The thoughtful arrangement enhances accessibility and allows for seamless transitions between spaces. Glass is incorporated to create visual connectivity, enabling natural light to flow through the interior and fostering an inviting atmosphere.
The relationship between the memorial and its urban surroundings is meticulously considered in the architectural design. The orientation of the building aligns with Latvian Riflemen Square, drawing a direct visual connection to significant landmarks within the city. This placement emphasizes the memorial's role as a central point of memory and remembrance while encouraging pedestrian movement between the memorial and other cultural sites.
Unique to this design are the ways in which it engages with both historical narrative and contemporary architectural language. The memorial does not simply act as a static monument; instead, it is conceived as a venue for dialogue, reflection, and community interaction. The experience of moving through the memorial is designed to evoke feelings of connection and contemplation, enhancing the overall impact of the project.
The Baltic Independence Memorial stands as a significant architectural statement within Riga, reinforcing the importance of collective memory and the rich history of the Baltic states. It invites visitors to engage with the stories it represents while also providing an environment conducive to public gatherings and cultural activities. For those interested in exploring the architectural plans, sections, and designs of this project further, it is encouraged to review the detailed presentations that showcase its innovative ideas and thoughtful execution. This exploration offers valuable insights into how architecture can profoundly reflect societal values and historical narratives, enhancing our understanding of shared experiences.


