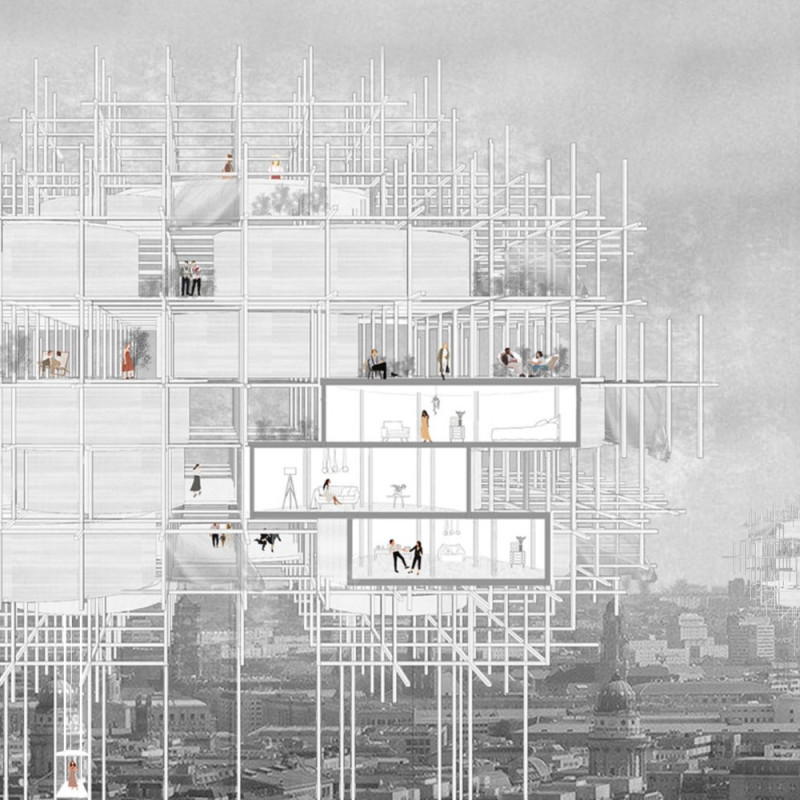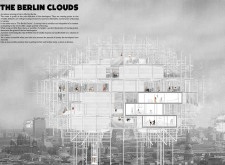5 key facts about this project
The core concept behind the Berlin Clouds project is rooted in adaptability and sustainability. The architecture aims to elevate living conditions above the socioeconomic challenges experienced by many in the city. The design employs a modular framework, allowing for easy reconfiguration and scalability. This aspect not only provides flexibility in the usage of space but also enables the project to respond effectively to the specific needs of its inhabitants.
Design Approach and Community Engagement
A notable feature of the Berlin Clouds is its modular design, which stands in contrast to traditional housing typologies. By stacking units vertically, the project achieves high-density housing without compromising on access to light and air. The lightweight steel frame structure serves to support multiple levels of housing while enhancing the visual lightness of the overall design. The extensive use of glass facades enhances transparency, allowing occupants to remain connected to the vibrant urban environment surrounding them.
Shared communal spaces are integrated within the modules, promoting interaction among residents. These spaces offer opportunities for social activities and collectively nurturing a sense of community, which is often lacking in high-density developments. Moreover, the inclusion of wooden panels within certain modules provides a tactile element that counters the sterility typically associated with urban architecture.
Material Selection and Durability
The Berlin Clouds utilizes a strategic palette of materials that reinforces the project’s architectural narrative. A steel framework ensures structural integrity, while glass facades allow for abundant natural light and views of the surrounding cityscape. The use of concrete for the base provides necessary stability, particularly in densely populated urban environments. Additionally, aluminum cladding offers a contemporary finish while supporting insulation requirements.
Each material is selected not only for its aesthetic contribution but also for its performance characteristics. The combination of these materials demonstrates a commitment to durability and sustainability, ensuring the longevity of the structures while addressing contemporary environmental standards.
By exploring the architectural plans, sections, and other design documents, one can appreciate the thoughtful integration of modularity, community spaces, and materiality in the Berlin Clouds project. For deeper insights into the project's architectural ideas and design principles, a thorough examination of these elements is encouraged. This understanding reveals the project’s role as a practical response to urban challenges faced by Berlin, setting a precedent for future developments in similar contexts.























