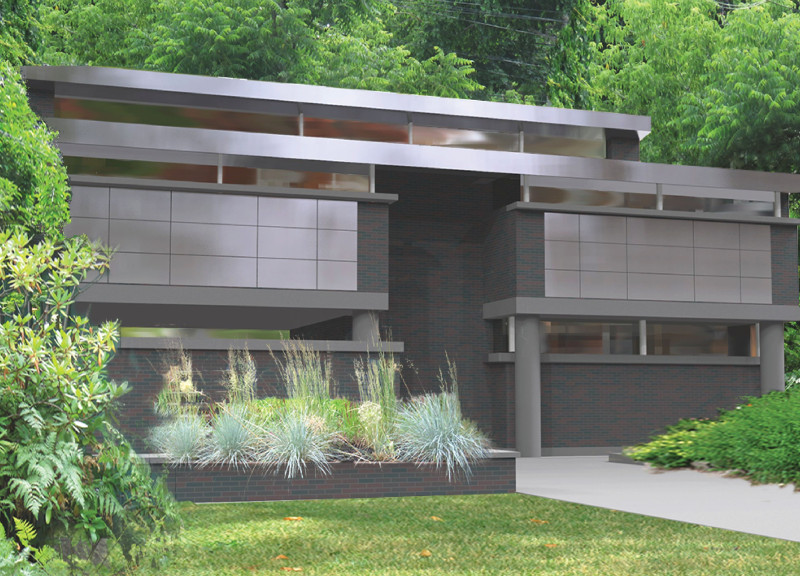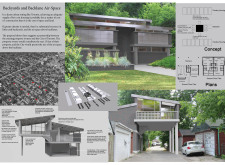5 key facts about this project
Innovation in Space Utilization
This project represents a strategic effort to enhance urban density without expanding outward. By proposing the development of vertical units above backlanes, the design preserves ground-level greenery and existing structures’ privacy. This unique use of airspace exemplifies an efficient land-use strategy, potentially transforming underutilized areas into thriving residential communities. The design choices emphasize the importance of integrating natural light and ventilation, which have been addressed through the careful placement of windows and the overall configuration of the new units.
Essential design elements include brick and metal panel cladding that harmonizes contemporary architecture with traditional urban fabric. The incorporation of glass in the design not only enhances daylighting but also provides visual connection with the outdoors, promoting a sense of openness. The overall construction materials are selected for their durability, aligning with the project’s aim for long-term sustainability within urban contexts.
Modern Architectural Strategies
The architectural strategy for this project emphasizes community engagement and environmental sustainability. It facilitates an adaptable living space catering to diverse demographics. The vertical nature of the housing units allows for efficient use of land while preserving inherent neighborhood characteristics. Vertical gardens are featured prominently, enhancing property aesthetics and improving air quality.
Additionally, the use of energy-efficient materials and systems is a fundamental aspect of the design. High-performance windows reduce energy consumption, while concrete block construction enhances sound insulation, creating a tranquil living environment within the urban context.
Through these unique design approaches, the project not only provides housing solutions but also promotes a sense of community within Toronto's fabric. The integration of residential units into previously overlooked areas challenges conventional notions of urban living and explores innovative paths toward sustainable development.
For individuals interested in this architectural project, further exploration of architectural plans, architectural sections, and other relevant architectural designs will provide deeper insights into its innovative structural solutions and design strategies.























