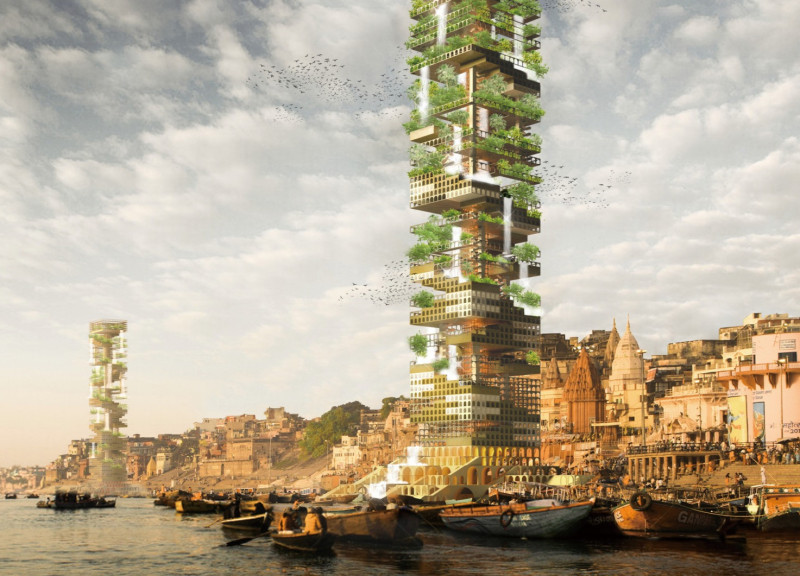5 key facts about this project
At the heart of the project is the idea of a spiritual journey, intricately reflected in the vertical design of the building. The structure's towering form rises above the landscape, symbolizing the ascension that is fundamental to the understanding of life and death in the local culture. This architectural approach fosters not only a physical journey through its various levels but also prompts users to engage in an emotional and spiritual exploration during their stay. Each floor of the hostel is designed to facilitate a deeper connection with oneself and the surrounding environment, encouraging contemplation and community interactions.
The Afterlife Hostel incorporates a diverse range of spaces tailored to meet the various needs of its visitors. For instance, the designated cremation area acknowledges traditional practices and provides a respectful environment for processing rituals, emphasizing the building's cultural sensitivity. The forest habitat is a particularly noteworthy aspect of the design, embracing biophilic principles by integrating natural elements that enhance the aesthetic quality and promote biodiversity. This space serves as a sanctuary not only for visitors looking to reflect but also for local wildlife, illustrating a commitment to ecological responsibility.
Additionally, the incorporation of meditation spaces throughout the hostel allows for moments of introspection, designed with serenity in mind. These spaces utilize natural light and surrounding water features that contribute to a tranquil atmosphere, making them ideal for mindfulness practices. By integrating waterfalls and thoughtful landscape details, the project creates a calming auditory and visual experience that supports its overarching theme of contemplation.
The architectural design utilizes a combination of traditional and modern materials, creating a seamless blend that respects local heritage while addressing contemporary needs. Reinforced concrete provides structural integrity, while glass panels offer a connection to the external environment, inviting natural light to permeate the interior. The use of local stone and wood highlights the project’s awareness of cultural context and adds warmth, making the hostel an inviting space for all who enter.
One of the unique design approaches of the Afterlife Hostel is its focus on community engagement. The layout encourages social interaction, with shared areas fostering connections among visitors and local residents alike. This aspect reflects a broader intention to create a communal atmosphere, challenging the conventional isolated nature of typical hostel design. The architectural plans showcase a thoughtful arrangement of spaces that facilitate gatherings and discussions, further enriching the experience for those staying at the hostel.
The accessibility of the site is also a crucial aspect of the design, embedding the hostel within the urban fabric of Varanasi. This integration enhances pedestrian movement along the banks of the Ganges, making the hostel not only a place to stay but also a landmark that is part of the larger narrative of the city.
The Afterlife Hostel stands as a testament to the potential of architecture to engage with socio-cultural themes in meaningful ways. By providing a space that marries tradition and modernity, it encourages visitors to reflect on their own journeys while celebrating the rich cultural practices that shape the environment. Those interested in exploring the architectural plans, sections, and overall design concepts are encouraged to delve deeper into this project presentation for a comprehensive understanding of its unique offerings and design intentions.























