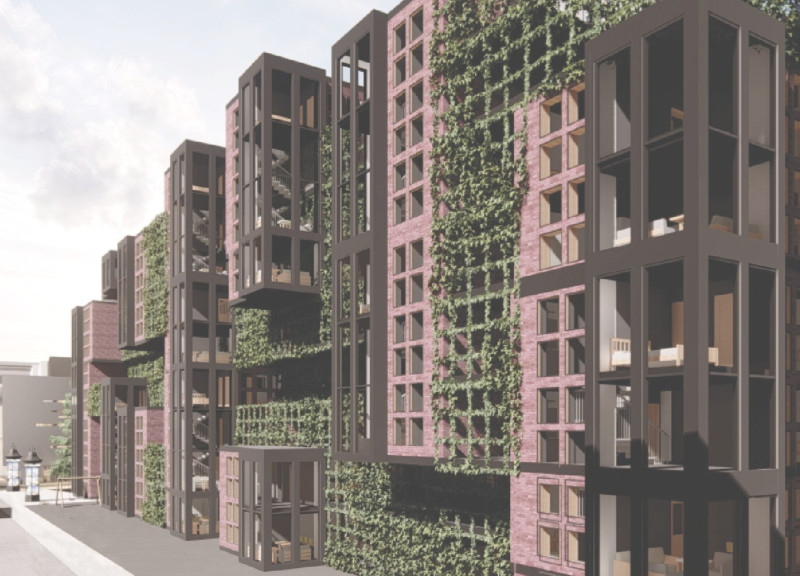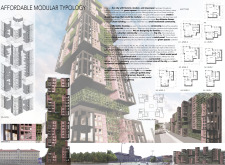5 key facts about this project
The design of the project integrates modularity as a central theme, enabling units that can be customized and adapted to the varying needs of residents over time. This approach to architecture not only ensures efficiency in construction but also promotes flexibility and adaptability within the urban fabric. The arrangement of modular units encourages a sense of community by clustering together, allowing for shared spaces and social interaction among residents. By designing these residential areas with communal functions in mind, the project aims to foster a vibrant neighborhood atmosphere.
Key architectural elements are evident throughout the design, showcasing a carefully considered layout that prioritizes both functional and aesthetic qualities. Each modular unit features an array of configurations, including one-bedroom studios and larger family apartments, catering to the diverse preferences and requirements of urban dwellers. The floor plans exhibit a practical yet thoughtful approach, ensuring effective use of space while maximizing natural light and ventilation.
Materiality plays a significant role in the project's identity. The use of brick reflects the historical context of Berlin, providing a connection to the city’s architectural heritage. Complementing this traditional element are modern metal panels which contribute to the contemporary visual language of the building. This combination establishes a dialogue between the old and new, allowing the project to fit seamlessly into its surroundings while defining its unique character.
Incorporating greenery throughout the development represents a unique design approach that enhances both environmental quality and residents' well-being. Vertical gardens and landscaped areas are integrated into the building’s facades and communal spaces, creating pockets of nature within the urban context. This thoughtful inclusion of green spaces not only serves aesthetic purposes but also improves air quality, promotes biodiversity, and provides calming environments for residents.
Another important detail lies in the building's circulation design. Vertical circulation is strategically placed to enhance accessibility while ensuring that movement through the space feels natural and intuitive. The design encourages residents to interact with both their environment and each other, breaking down barriers often found in conventional residential layouts. The angles and orientations of the units are also meticulously planned to optimize views of the cityscape, granting residents a connection to their surroundings that promotes a sense of place and belonging.
Overall, the "Affordable Modular Typology" project represents a thoughtful balance between the practical needs of urban housing and the desire for community-oriented living. Its attention to flexibility, material selection, and sustainable practices sets a standard for contemporary architecture in urban settings. Those interested in exploring this project further are encouraged to review the detailed architectural plans, sections, and imaginative architectural designs that illustrate the project’s innovative ideas and functional attributes. Discover the potential of this project to redefine affordable housing within a modern urban framework.























