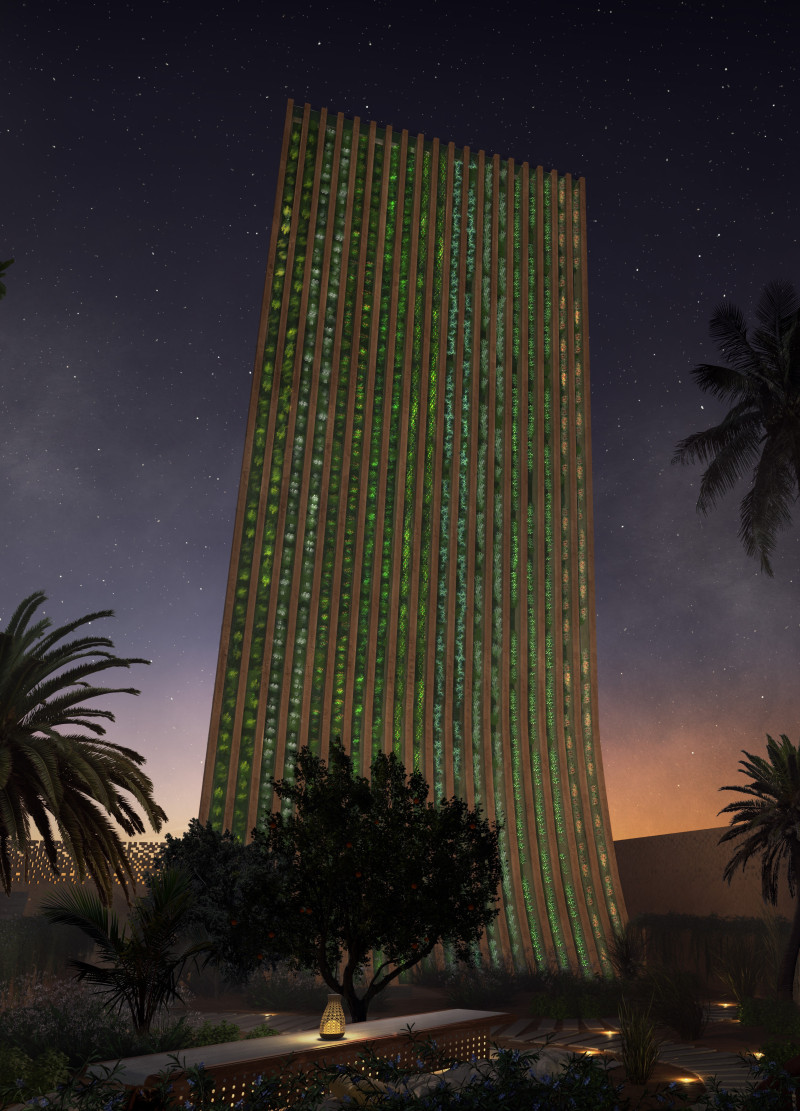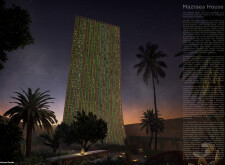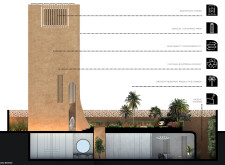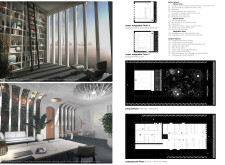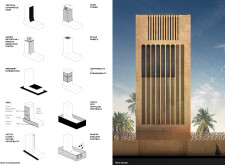5 key facts about this project
### Overview
The Mazraea House is situated in Dubai, a city marked by rapid urbanization and a challenging desert climate. This residential project employs biophilic design principles and advanced sustainable technologies, with the intent to create a living environment that is adaptable to changing ecological conditions while promoting the well-being of its residents.
### Spatial Strategy
The design features a concept referred to as the "Biosystemic Tower," where the structure actively responds to natural elements such as soil, wind, and water. The integration of indoor and outdoor spaces fosters community interactions while emphasizing individual well-being. Vertical gardens and panoramic windows are employed to merge the interior with the surrounding environment, encouraging a connection with nature.
### Materiality and Sustainability
The architectural composition includes primary materials such as concrete for structural integrity, wood for warmth, and glass for maximizing natural light. Vertical greenery panels enhance thermal efficiency and biodiversity. Sustainable features include a vertical automated farm for resident food cultivation, rainwater harvesting systems for irrigation, and solar panels for energy generation. The design considers local sourcing of materials, minimizing transportation emissions and reinforcing a connection to the local context. Additional passive cooling systems, such as wind catchers, further reduce reliance on mechanical cooling.
### Landscape Integration
The landscape surrounding the Mazraea House is designed with drought-resistant native plants, minimizing water consumption. This thoughtful integration enhances the site's biophilic qualities, promoting relaxation and recreational opportunities within an urban environment. Key outdoor spaces are designed to support community engagement while reflecting the architectural themes of sustainability and ecological harmony.


