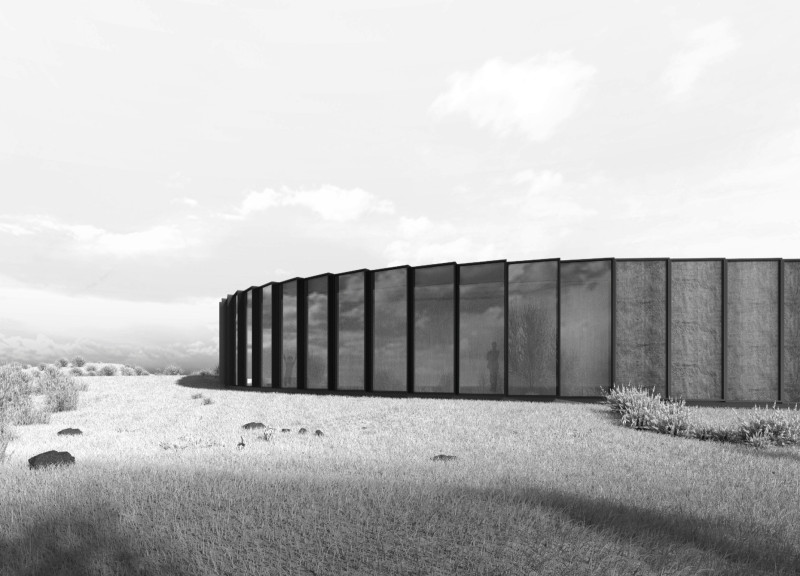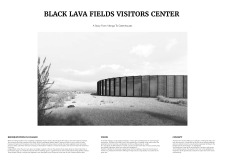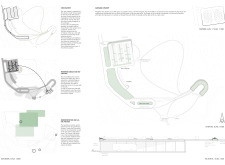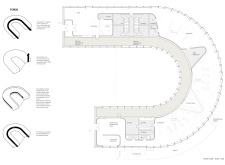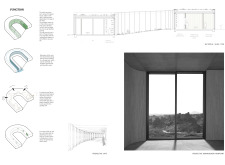5 key facts about this project
The Visitors Center includes multiple functional areas: a reception space for initial visitor engagement, exhibition spaces showcasing ecological narratives, vertical greenhouses for demonstrating sustainable agricultural practices, and multipurpose rooms for community events. The layout promotes ease of movement, guiding visitors through curated experiences and encouraging interaction with the natural setting.
The project utilizes local materials to establish a coherent relationship with the surroundings. The exterior is clad in volcanic rock and concrete, ensuring durability against the harsh Icelandic climate while visually blending with the landscape. Interior spaces incorporate wood, creating warmth and comfort, particularly in areas designed for learning and reflection. The strategic use of glass allows for unobstructed views of the lava fields, enhancing the connection between indoor and outdoor environments.
A unique aspect of this project is its emphasis on storytelling through architecture. The design encapsulates a narrative that transitions from Iceland’s Viking heritage to modern ecological practices. This thematic approach not only enriches the visitor experience but also creates an educational platform that addresses relevant environmental concerns.
Sustainability is a core principle embedded in the project’s design philosophy. Features such as rainwater harvesting systems and energy-efficient construction methods are implemented to minimize the environmental impact. The site planning includes a carefully positioned car park to reduce visual disturbance, while pathways guide visitors through the landscape, aligning with ecological preservation efforts.
To explore more detailed insights into the architectural plans, sections, and designs of the Black Lava Fields Visitors Center, consider examining the project presentation. Delve into the architectural ideas and unique design elements that set this project apart from similar facilities in the field.


