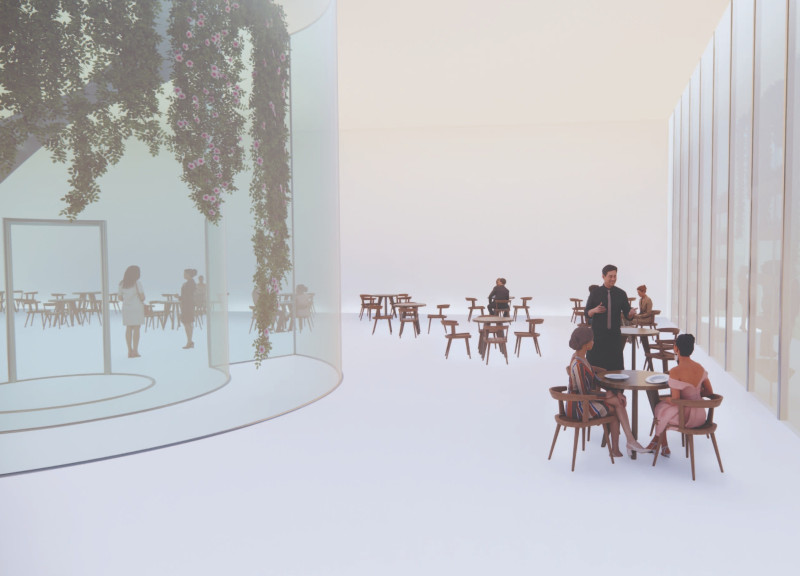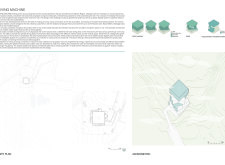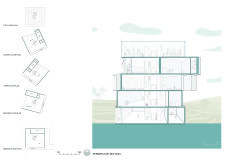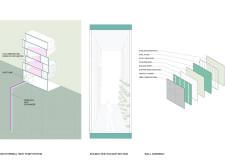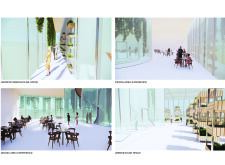5 key facts about this project
The project functions as a culinary and ecological hub, integrating a variety of spaces including dining areas, a kitchen, and a vertical greenhouse. This multifunctional approach allows it to serve both public and private needs, creating opportunities for community engagement through shared experiences. The structure is designed to establish a dialogue with the landscape, taking advantage of natural sunlight and views of notable landmarks, including Myahtn Lake and Grjotaic Cave.
Innovative Structural and Environmental Strategies
A distinctive aspect of the Living Machine project is its innovative use of geothermal systems for heating and cooling. The building integrates a geothermal heat pump system paired with low-temperature underfloor heating and a borehole heat exchanger. This design reduces energy consumption significantly and promotes sustainable living practices. Furthermore, the choice of materials such as gypsum board, steel studs, cavity insulation, and fibercement boards underscores the project’s commitment to durability and environmental responsibility.
The incorporation of a vertical greenhouse sets this project apart from conventional designs. This feature not only increases the building’s functionality but also cultivates a biophilic atmosphere within the interiors. The greenhouse acts as a corridor, allowing plants to integrate into the overall architectural experience. This connection to nature is a key element of the design, enhancing the well-being of its occupants and encouraging a sense of community.
Architectural Integration and User Experience
Architecturally, the Living Machine prioritizes user experience through strategic spatial organization. The use of large windows and open spaces helps to blur the lines between interior and exterior environments. Circulation paths are designed to promote interaction, facilitating movements between the dining areas and communal spaces. The stack configuration of the building fosters a sense of verticality while allowing for varied perspectives of the landscape.
The project emphasizes a modular approach to design, ensuring that each level serves specific functions while remaining interlinked. The public spaces are organized around a central staircase and an elevator, enhancing accessibility and flow. This thoughtful layout not only supports community engagement but also invites users to explore diverse spaces within the building.
For those interested in a deeper understanding of this project, the architectural plans, sections, and overall design illustrate the thoughtful integration of sustainability and user-oriented design. Exploring these elements will provide further insight into the architectural strategies employed in the Living Machine project.


