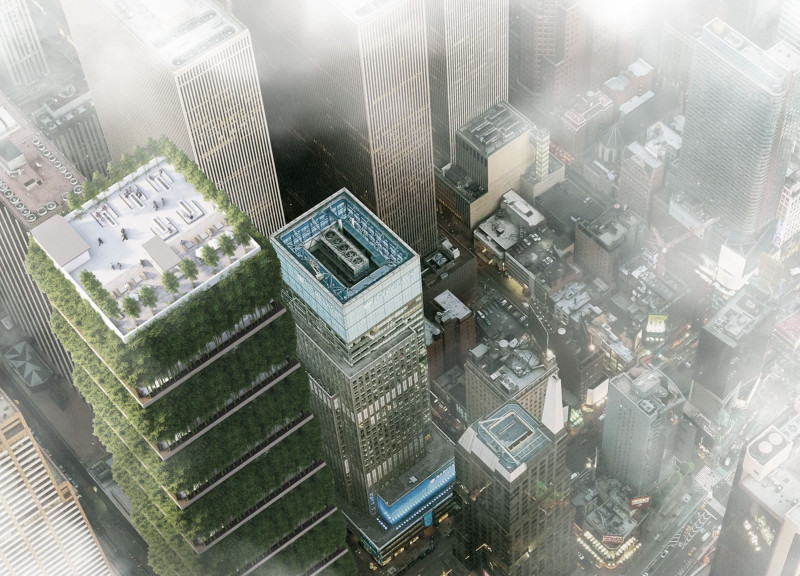5 key facts about this project
The Bambu project represents a contemporary architectural endeavor focused on merging sustainability with urban living. Centered on the use of bamboo as a primary construction material, this design embraces ecological principles while providing essential functions for community engagement. The structure serves multiple purposes, including residential units, office spaces, and communal areas, along with promoting interactivity among its occupants.
The architectural design incorporates a vertical format to maximize land use in urban areas. The façade, characterized by a modular system, mimics the growth patterns of bamboo, allowing for flexibility and visual appeal while emphasizing strength and durability. Integrated green spaces, both vertical and horizontal, are essential to the design, fostering biodiversity and improving the microclimate of the surrounding environment.
Sustainable Materialization and Ecological Integration
A distinctive feature of this project is its commitment to sustainability through the extensive use of bamboo, which offers a low carbon footprint. The structural framework employs sustainable solid wood and high-performance glass, enhancing energy efficiency while allowing ample natural light into the building. The application of structural steel supports the bamboo's lightweight properties, ensuring both safety and the potential for intricate design variations.
The integration of a green façade—vegetation planted across various levels—provides aesthetic benefits and functional ones as well, such as improving air quality and creating microhabitats for urban wildlife. The inclusion of community spaces throughout the building encourages social interaction and supports local businesses, reinforcing the project's role as a community hub.
Spatial Organization and Functionality
The layout of the Bambu project adopts a modular approach, allowing for adaptability within the living and working spaces. This flexibility is strategically designed to respond to evolving community needs. Community hubs are situated at lower levels to facilitate public engagement, while residential units and office spaces occupy higher floors.
Vertical circulation is efficiently organized using express elevators, designed to minimize traffic congestion and enhance accessibility. The placement of communal gardens and green terraces encourages gatherings, offering residents and employees a natural respite within the urban context.
The Bambu project stands apart from typical urban developments by embedding ecological values into its core architectural principles. By prioritizing materials that enhance sustainability and integrating communal spaces that foster connectivity, this project delivers an innovative and functional architectural solution.
For a more in-depth analysis of the architecture, design elements, and structural considerations, explore the architectural plans, architectural sections, and architectural designs associated with the Bambu project. Understanding these aspects will provide a comprehensive overview of the innovative ideas that characterize this unique architectural endeavor.























