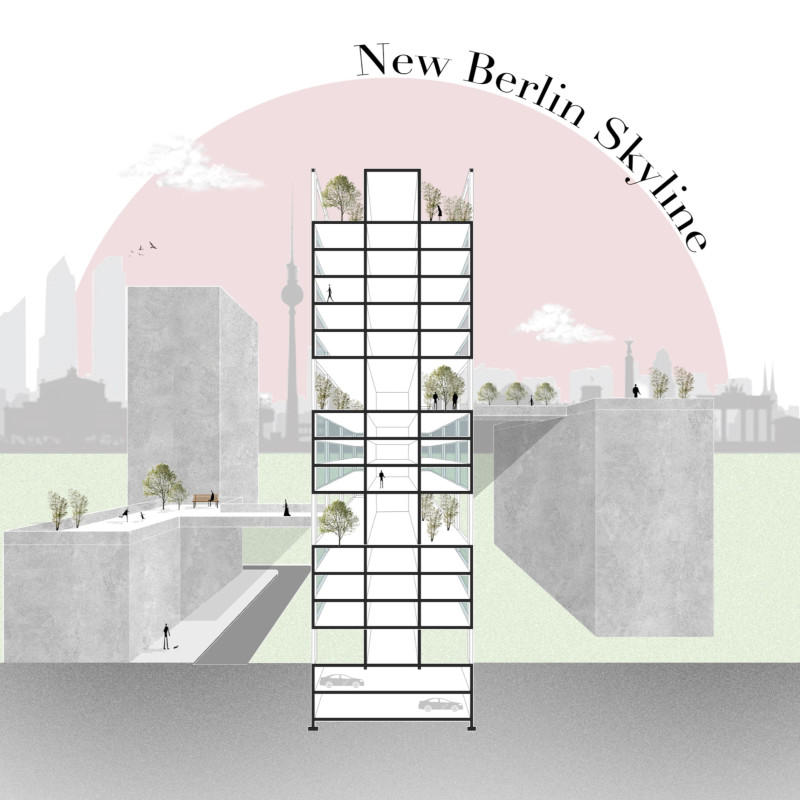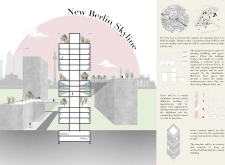5 key facts about this project
This architectural project represents a significant shift in how urban spaces can be utilized, focusing on maximizing living areas without compromising the essential green spaces that contribute to the quality of life in metropolitan areas. By elevating residential units and integrating communal areas, the design facilitates a sense of community among residents while also enhancing access to natural light and open spaces. Each apartment unit is modular and flexible, allowing for various configurations to suit diverse lifestyle needs. This adaptability is vital in today's urban settings, where individual preferences and family structures are increasingly varied.
The primary components of the New Berlin Skyline are thoughtfully designed to serve both functional and aesthetic purposes. At its core, the design features a central circulation hub that connects various residential units. This core is not just a passageway; it serves as a lively interaction zone, encouraging encounters among residents and fostering a communal atmosphere. Surrounding this core are the residential units, which have been carefully arranged to ensure both privacy and connectivity. The approach allows for each apartment to benefit from outdoor views and natural light, which are crucial for enhancing the living experience.
Materiality is another critical aspect of this architectural project. The choice of materials reflects a commitment to sustainability and durability. Concrete forms the structural backbone of the buildings, providing the necessary strength to support vertical expansion while offering a timeless aesthetic. Large expanses of glass are incorporated into the façades, promoting transparency that not only connects the indoors with the outside world but also invites natural light into living spaces. Furthermore, a steel framework supports the overall structure, balancing weight and design elegance while ensuring longevity.
One of the project’s unique design approaches lies in its incorporation of vertical green spaces. This initiative provides essential ecological benefits, such as improving air quality and promoting biodiversity, is essential in combating the urban heat island effect commonly found in densely populated cities. These green elements are not confined to the ground level; they are interwoven throughout the building's vertical structure. This brings nature into the living environment, encouraging interaction with the outdoors and improving residents' overall well-being.
Another noteworthy aspect of the New Berlin Skyline is its alignment with modern urban living while respecting Berlin's historical context. The project integrates contemporary architectural styles without detracting from the character of the surrounding neighborhood. This thoughtful synthesis highlights the evolution of Berlin's architectural narrative, connecting the past with the present while paving the way for future developments.
As urban landscapes continue to evolve, projects like the New Berlin Skyline exemplify the potential for thoughtful design to shape residential living positively. The emphasis on community engagement, sustainability, and adaptable living environments signifies a future where architecture meets the demands of modern society.
For a more in-depth understanding of this architectural exploration, including insights into architectural plans, architectural sections, and architectural designs, readers are encouraged to delve into the project presentation. There, detailed architectural ideas illustrate the potential impact of this design on urban living and the future of housing in cities.























