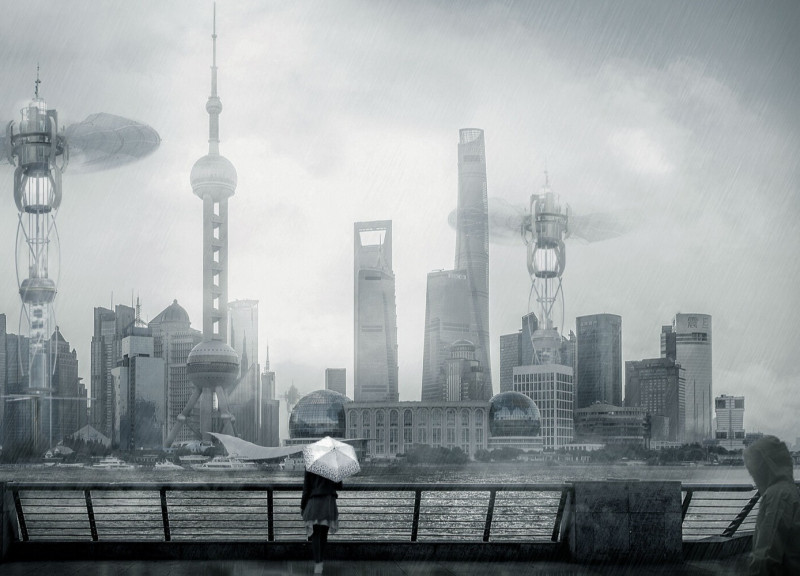5 key facts about this project
The architectural concept centers around a tall vertical form, which integrates essential infrastructure to improve urban conditions. Key components of the project include a Plant Capsule that supports vertical greenery, an advanced Water Storage-Reaction Device that collects and manages rainwater, and a Groundwater Irrigation System that addresses subsurface water management. These elements work together to combat the effects of geological instability, reduce water extraction pressures, and restore environmental balance.
Innovative Design Approaches
What differentiates the "Rise of City" from conventional architectural projects is its proactive design strategy that synergizes nature with urban living. The incorporation of a Plant Capsule not only enhances biodiversity but also provides natural insulation and improves air quality. The vertical garden concept addresses urban heat island effects and fosters a connection to nature, which is critical in densely populated areas.
The Water Storage-Reaction Device represents a unique methodology for harnessing rainwater and enhancing groundwater levels. Its integration into the building's infrastructure promotes sustainability by reducing dependence on external water sources. Coupled with a rigorous Groundwater Irrigation System, this project approaches urban water management holistically.
Sustainable Material Usage
Materials selected for the construction emphasize durability and sustainability. Steel forms the structural framework, providing necessary strength. Glass facades ensure ample natural light while creating a visually engaging interface between the building and its urban context. Concrete serves as a core material, enhancing structural stability and supporting the building's weight.
This combination of materials aims to minimize the ecological footprint of the construction while maximizing the functional benefits of the living space. The focus on renewable and locally sourced materials reinforces the project's commitment to environmental stewardship.
To gain deeper insights into the architectural design, structural functionality, and unique features of the "Rise of City" project, readers are encouraged to explore the detailed architectural plans, sections, and conceptual diagrams. This exploration will provide a comprehensive understanding of the innovative solutions and design rationale employed in the project.























