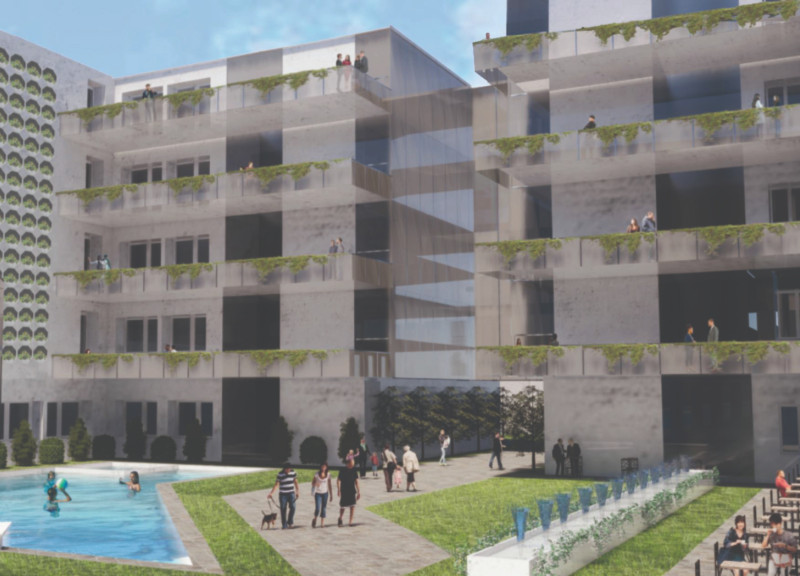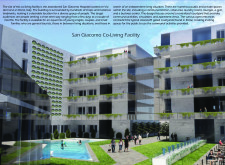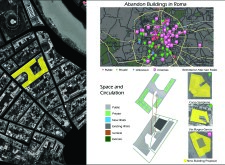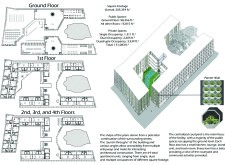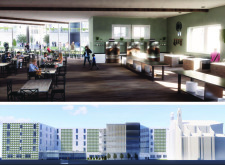5 key facts about this project
At its core, the San Giacomo Co-Living Facility represents a communal living experience, incorporating flexible housing options that can accommodate single occupants, families, and temporary residents. This approach reflects a broader trend towards collaborative living spaces, catering to individuals who seek not just accommodations but also a vibrant community and opportunities for social interaction. The project emphasizes the importance of community and connectivity within urban environments, recognizing that modern residents are looking for more than mere physical space; they yearn for places that foster relationships and interaction.
The architectural design of the facility is notable for its thoughtful layout, which integrates private and communal areas effectively. At the ground level, the focus is on public spaces that serve as hubs for interaction. Features such as community kitchens, lounges, business centers, and even opportunities for retail enable residents to engage with one another and the broader local community, creating a lively atmosphere that invites participation. These amenities are designed to enhance the overall living experience, providing residents with resources and spaces that promote collaboration and shared activities.
As one moves to the upper levels of the facility, the design transitions into private living quarters, arranged around a central courtyard that serves as the heart of the building. This architectural decision not only maximizes the available space but also builds a connection to the outdoors, allowing residents to enjoy green areas and fresh air without having to leave the premises. The courtyard is designed as an extension of the living environment, providing a setting for gatherings, relaxation, and social events. This unique feature challenges the traditional confinement of residential units, encouraging a sense of openness and community engagement.
Materiality plays a significant role in the San Giacomo Co-Living Facility, with the choice of materials reflecting both the historic and contemporary narrative of the site. Concrete serves as the primary structural material, providing durability while enabling versatile interior layouts. Glass elements are utilized extensively for facades, maximizing natural light and establishing a visual connection with the outside world. Steel is employed throughout the framework, contributing to the strength and modern aesthetic of the building. Wood accents in communal areas, such as kitchens and dining spots, add warmth and a welcoming atmosphere, inviting residents to feel at home.
Another unique aspect of this design is its incorporation of greenery, particularly through vertical planter walls and landscaped terraces. This not only enhances the aesthetic quality of the building but also integrates biophilic design principles, promoting ecological sustainability and improving the overall well-being of residents. These green elements create a healthy indoor environment, inviting nature into the everyday lives of those who reside in the facility.
In summary, the San Giacomo Co-Living Facility exemplifies a sensitive approach to modern urban housing that respects its historical context while meeting contemporary needs. Its focus on community, innovative spatial arrangements, and thoughtful material choices contribute to a living environment that promotes both individuality and social interaction. The design approach emphasizes accessibility and functionality, making the facility a relevant model for future architectural projects aimed at addressing urban living challenges. Readers interested in exploring the full extent of this architectural design should delve into the project presentation, which showcases architectural plans, sections, and other design elements that provide deeper insights into this remarkable endeavor.


