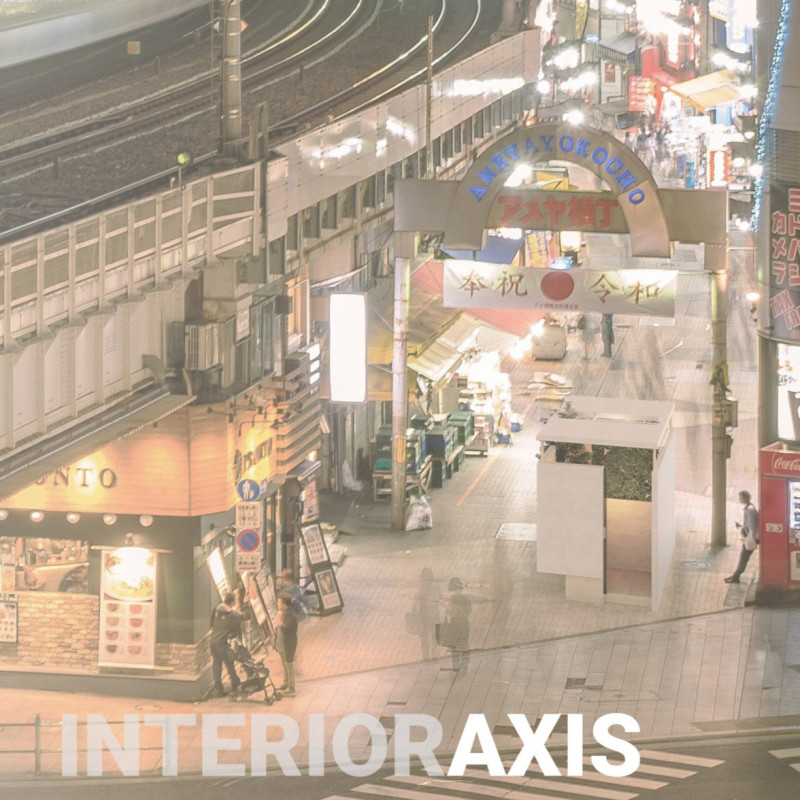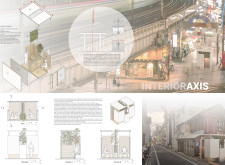5 key facts about this project
"Interior Axis" embodies the notion of a gateway, inviting city dwellers to pause, engage, and reflect within an ever-moving environment. The primary function of this architectural project is to create a flexible space that can accommodate both social gatherings and meditative solitude. By carefully delineating areas designated for public interaction and private reflection, the project emphasizes the importance of creating environments that cater to diverse user needs.
Central to the design are several distinct elements that enhance its functionality and aesthetic appeal. The spatial configuration consists of a modular layout, characterized by a basic cubic form that establishes a sense of order and clarity. The project includes two main zones: one intended for social interaction, promoting communal activities, and another focused on privacy, allowing individuals to engage with their thoughts away from the urban noise. This thoughtful organization creates a dynamic interplay between openness and enclosure, encouraging users to experience both connection and comfort.
The materiality of "Interior Axis" reflects a commitment to sustainability and simplicity in design. Key materials employed include block double-sided wooden panels, which provide warmth and structural integrity, and metal frames that introduce durability while allowing for a versatile form. The use of specialized interior rolling curtains enhances spatial adaptability, enabling users to modulate their interactions within the space. Sliding glass panels feature prominently, allowing ample natural light to filter through and connect the interior with the external environment. Additionally, the inclusion of wooden platforms for flooring and seating reinforces a comfortable space, blending functionality with an inviting atmosphere, while a concrete base ensures the project’s stability and permanence.
Unique to this design is the integration of vertical greenery, a thoughtful approach that enhances air quality and introduces a natural element within the urban backdrop. This biophilic aspect not only fosters well-being but also creates a serene contrast to the surrounding concrete structures of the city. The interplay between solid and transparent elements within the design encourages exploration, resulting in a structure that feels dynamic and alive, closely resonating with the vibrancy of Tokyo's urban life.
The project is strategically positioned to engage with the urban fabric, serving as both a resting point and a social hub. Its versatility allows it to adapt seamlessly to its context—whether located in a busy shopping district or a quieter neighborhood. This adaptability is crucial in addressing the varied experiences of city life and highlights the importance of designing spaces that can shift in function based on user needs.
In examining "Interior Axis," it is evident that the project offers a thoughtful exploration of contemporary urban architecture. The design effectively balances functionality and aesthetics, addressing the pressing requirements for public and private space in a densely populated city. For those interested in further understanding the intricacies of this project, exploring architectural plans, sections, and designs will provide deeper insights into its concept and execution, showcasing the careful consideration behind this architectural idea. Engaging with these elements will enhance comprehension of how "Interior Axis" successfully navigates the challenges of urban living while fostering a sense of community and connection.























