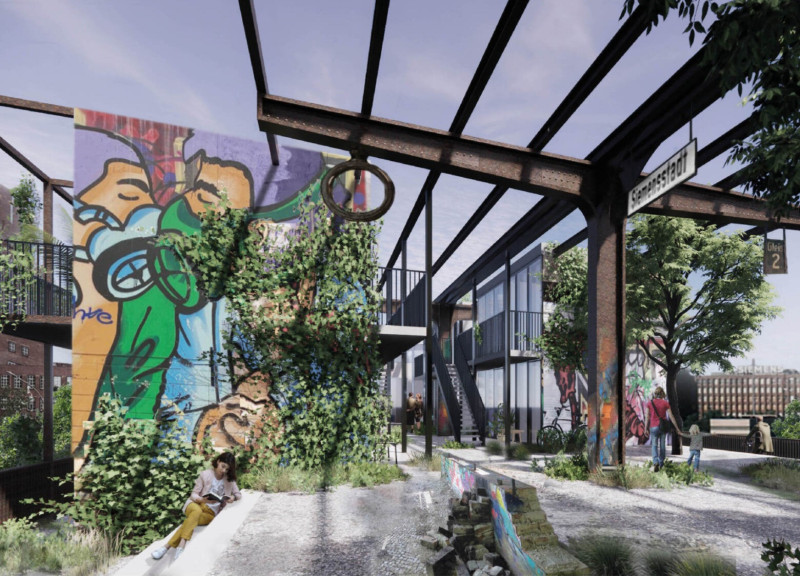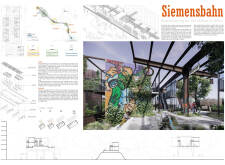5 key facts about this project
The design of the Siemensbahn project incorporates various functional areas, including residential units, communal spaces, and green areas. Each component has been deliberately crafted to serve specific purposes while enhancing overall connectivity and livability. The residential units are modular, accommodating different household sizes and needs, while the communal spaces are designed to facilitate social engagement among residents. The integration of public green areas not only beautifies the environment but also encourages outdoor activities and a healthier lifestyle.
Sustainability is a core consideration throughout the design process. The project utilizes adaptive reuse principles, preserving the historical essence of the railway while integrating modern materials and technologies. Key materials include steel frames for structural support, glass facades for transparency and natural light, concrete for durability, and wood elements to soften the hardscape. The introduction of vertical green cladding further contributes to biophilic design, providing natural insulation and encouraging biodiversity within the urban context.
Unique Features of the Design Approach
The Siemensbahn project stands out due to its thoughtful approach to urban redevelopment. Unlike typical developments, which often prioritize expansion into untouched land, this project reuses existing infrastructure, minimizing disruption to the surrounding environment. This strategy reflects a sustainability ethos, prioritizing land efficiency and reducing the carbon footprint associated with new construction.
The design prioritizes walkability and public transit access, creating a cohesive community that reduces reliance on vehicles. Pathways and connections are integrated into the layout, encouraging pedestrian movement and fostering connections between different areas of the development. The focus on outdoor communal areas offers opportunities for residents to engage with one another and celebrate community life, thereby strengthening social ties.
Architectural Details and Community Integration
Architectural elements within the project emphasize functionality without sacrificing aesthetic appeal. The layout is designed to maximize natural light and ventilation, ensuring that living spaces maintain comfort year-round. The use of modular design allows for flexibility in residential configurations, supporting both individual privacy and communal interaction.
Green features, such as the incorporation of landscaping and garden spaces, enhance the environmental quality of the project. This approach not only promotes biodiversity but also improves the emotional well-being of residents. The integration of native plant species further ensures that the design supports local ecological systems.
For those interested in a deeper exploration of the architectural plans, sections, and designs of the Siemensbahn project, it is recommended to review the presentation materials. These provide comprehensive insights into the innovative ideas that underpin this architectural initiative and the thoughtful strategies employed to create a cohesive urban environment.























