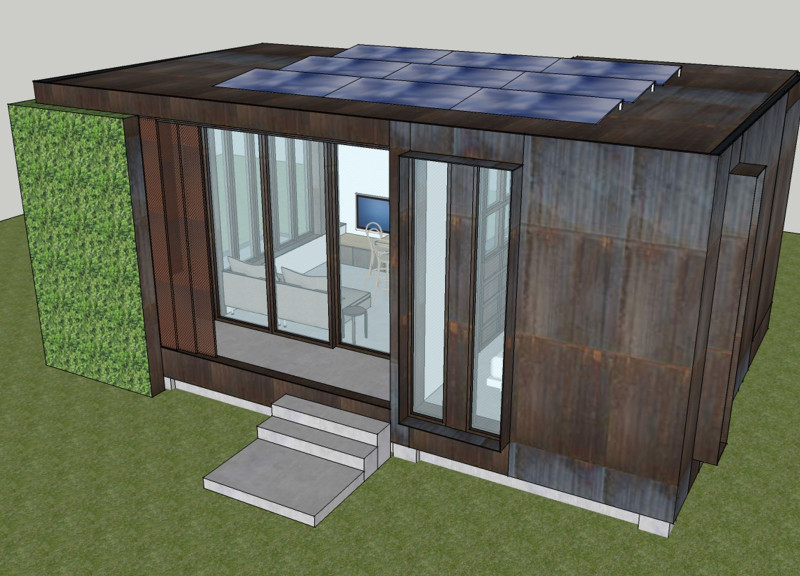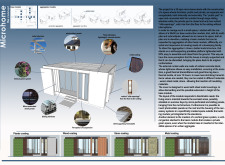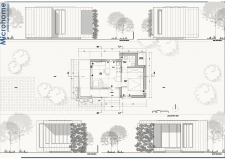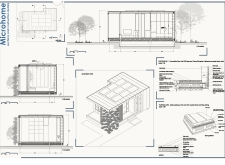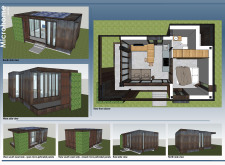5 key facts about this project
At its core, the Microhome employs a modular design approach, centered on a construction module measuring 50x50 cm. This innovative method allows for flexibility in the layout and future expansion, accommodating the changing needs of its inhabitants. The design showcases a keen awareness of spatial dynamics, with features such as 'sits-openings'—vertical slits that extend from floor to ceiling. These openings serve to connect the interior with the surrounding environment, fostering an interaction between indoor spaces and outdoor landscapes while providing ample natural light.
Materiality plays a significant role in the Microhome's success. The structure is primarily constructed from Ytong Climaplus lightweight concrete blocks, selected for their excellent thermal properties and ease of installation. A careful combination of coatings enhances the aesthetic appeal and resilience of the building. Metallic coatings adorn the exterior, not only lending a modern look but also contributing to durability, while plaster and wood coatings are utilized inside to create inviting and warm environments. Innovative elements like micro-perforated sheet panels allow natural light to filter in while maintaining privacy, demonstrating a nuanced approach to building design that prioritizes both comfort and functionality.
The layout of the Microhome is specifically designed to meet the diverse needs of its occupants. Key areas include a compact kitchen, a multi-functional living room, and a tranquil sleeping area, all seamlessly integrated into the limited space. The project emphasizes bioclimatic principles, with solar photovoltaic panels installed on the roof, generating renewable energy and contributing to the sustainability goals of contemporary architecture. Furthermore, vertical green systems are incorporated within the design, offering an interior garden that enhances the quality of life and adds a natural touch to the home.
What sets the Microhome apart is not just its size but its adaptability and thoughtfulness in design. The modular nature allows for various aggregation models, either through symmetric arrangements that provide a balanced aesthetic or through gradual expansions that grow with the family. This approach allows for a continuous evolution of the living space, reflecting the changing dynamics of modern life and family structures.
In addition to its versatile design, the Microhome serves as a conceptual model for future developments in urban architecture, particularly as cities increasingly grapple with housing shortages and rising populations. By illustrating that livability does not have to be compromised in smaller spaces, the project presents an architectural blueprint for sustainable living in an increasingly urbanized world.
Readers interested in a deeper understanding of the Microhome should explore the project presentation for architectural plans, architectural sections, and detailed architectural ideas that further illustrate the innovative design elements and thoughtful materiality inherent in this compelling project.


