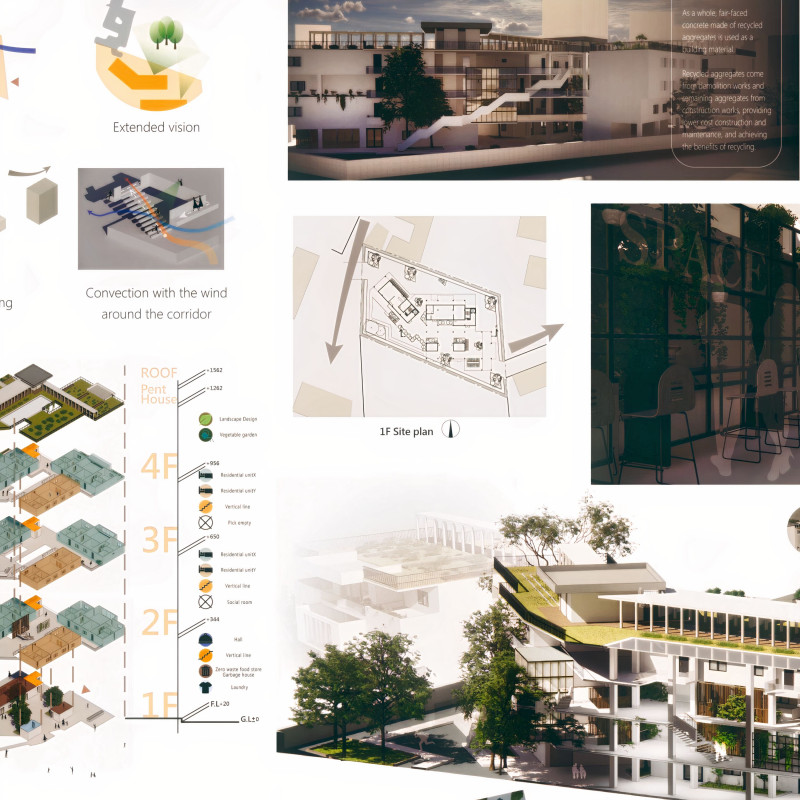5 key facts about this project
At its core, the project represents a vision of modern urban living that fosters both social interaction and personal space. It is specifically designed to accommodate various lifestyles, reflecting a deep understanding of the demographic shifts and housing needs in the city. The layout is characterized by well-organized living units that are modular in nature, allowing for flexibility in arrangements. Each unit typically features essential spaces such as living rooms, dining areas, kitchens, bedrooms, and bathrooms, arranged to create an efficient flow throughout the residence.
One of the prominent aspects of this architectural design is its commitment to environmental sustainability. The building utilizes recycled concrete for structural elements, promoting a reduction in raw material consumption and environmental impact. The facade, composed of glass panels, allows for ample natural light while blending the internal environment with the external urban landscape. This transparency fosters a connection with the outdoors, enhancing residents' experiences while maintaining energy efficiency. The incorporation of vertical greenery systems further accentuates this relationship with nature; these planters not only serve aesthetic functions but also contribute positively to air quality and thermal performance, ultimately creating a healthier living environment.
The design also pays particular attention to movement and circulation within the space. Corridors are thoughtfully integrated to facilitate airflow and natural movement, promoting casual encounters and fostering a sense of community among residents. By serving as both passageways and social gathering areas, these corridors support a communal ethos that is often lacking in traditional residential buildings. The emphasis on shared spaces enhances interaction and encourages neighborly relations, which are essential for cultivating a sense of belonging in urban living.
Unique design approaches are evident throughout the project. The concept of “stress-free shared housing” is central, challenging traditional notions of privacy in favor of communal living benefits. By creating adaptable living spaces, the project addresses the pressing issue of urban density while appealing to a modern lifestyle that embraces flexibility. Notably, the ability to reconfigure units as needs change is a significant advantage, providing residents with the opportunity to alter their living environments without the need for extensive renovations.
Furthermore, the strategic location within Milan adds another layer of practicality to the design. Situated near amenities such as supermarkets, parks, and cultural institutions, the project integrates seamlessly into the existing urban fabric, enhancing accessibility and convenience for residents. The overall layout not only prioritizes individual living conditions but also reinforces the understanding that well-designed architecture can significantly improve the quality of urban life.
In summary, this architectural project exemplifies a thoughtful response to contemporary housing challenges. Its innovative design, sustainable material usage, and emphasis on community interaction position it as an important contribution to urban residential development. For those interested in exploring the nuances of this project, including architectural plans and sections that delve deeper into the design intentions, a closer examination of the project presentation is highly encouraged. Understanding these architectural ideas will provide greater insight into how well-executed designs can meet the needs of modern living while promoting sustainability and community well-being.























