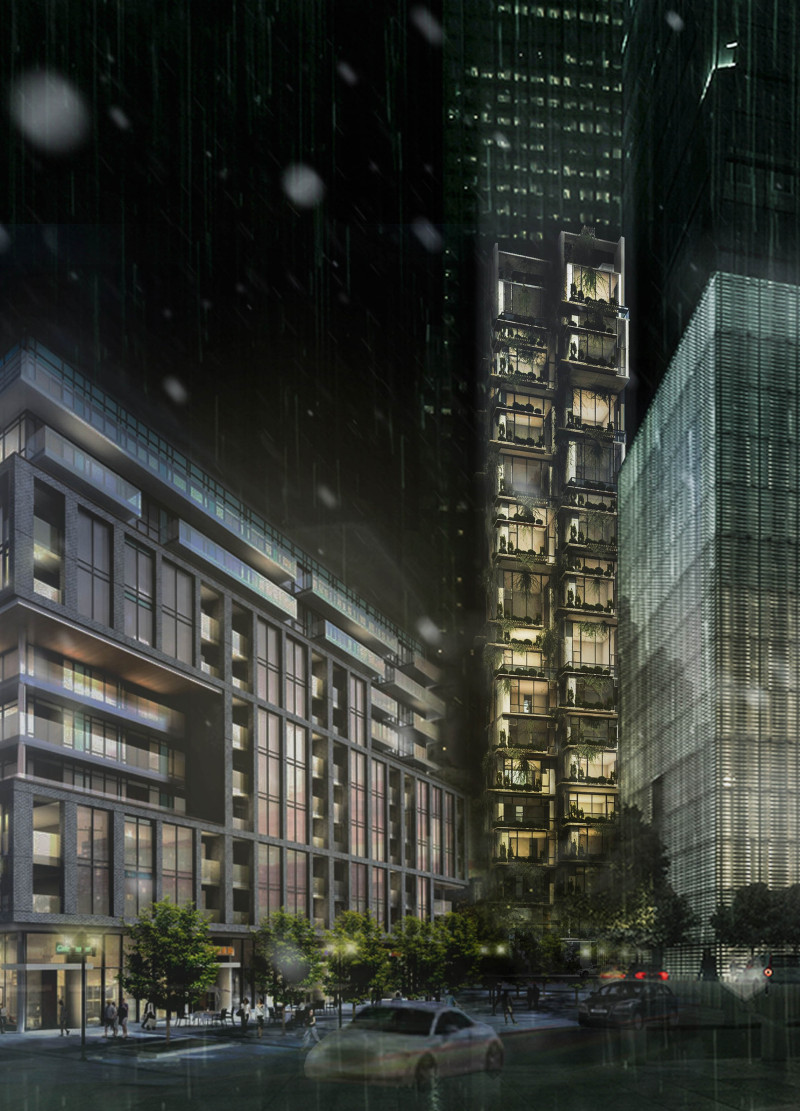5 key facts about this project
The function of the Upsurge Tower extends beyond providing residential units; it embodies a comprehensive approach to urban living that fosters community interaction and enhances environmental quality. The architecture is conceptualized to optimize space, allowing for flexible living arrangements while incorporating elements that promote well-being among residents.
Unique Design Approaches
The Upsurge Tower employs a modular design strategy, with individual residential units measuring 5m x 5m. This configuration allows for adaptability and customization, catering to various household types and preferences. An irregular stacking technique is utilized, creating pockets of space that act as semi-private gardens and communal areas. This design promotes an enhanced connection to nature while providing residents with additional living space.
Incorporating greenery plays a crucial role in the overall design. The project integrates a rich array of vegetation through balcony planters and communal green spaces, contributing to air quality management and local biodiversity. This vertical landscape approach establishes a synergy between built and natural environments, which is a distinguishing feature among similar urban residential projects.
Material Selection and Sustainability
The materiality of the Upsurge Tower is meticulously chosen to align with its sustainable design ethos. Key materials include precast concrete for structural components, high-performance glass for maximizing natural light, and locally sourced wood for interior finishes. The incorporation of steel as a primary structural support ensures durability, while the design integrates a rainwater harvesting system to recycle and manage water resources efficiently.
The architectural design also places significant emphasis on natural ventilation and daylighting, reducing reliance on artificial lighting and climate control systems. This holistic approach to sustainability and materiality positions the Upsurge Tower as a model for future residential architecture in urban contexts.
Exploring the Upsurge Tower presentation will offer further insights into its architectural plans, sections, designs, and innovative ideas. Observing these elements provides a deeper understanding of the project’s function and its unique approach to addressing urban living challenges. Consider examining these detailed representations to appreciate fully how this project contributes to contemporary architectural discourse.


























