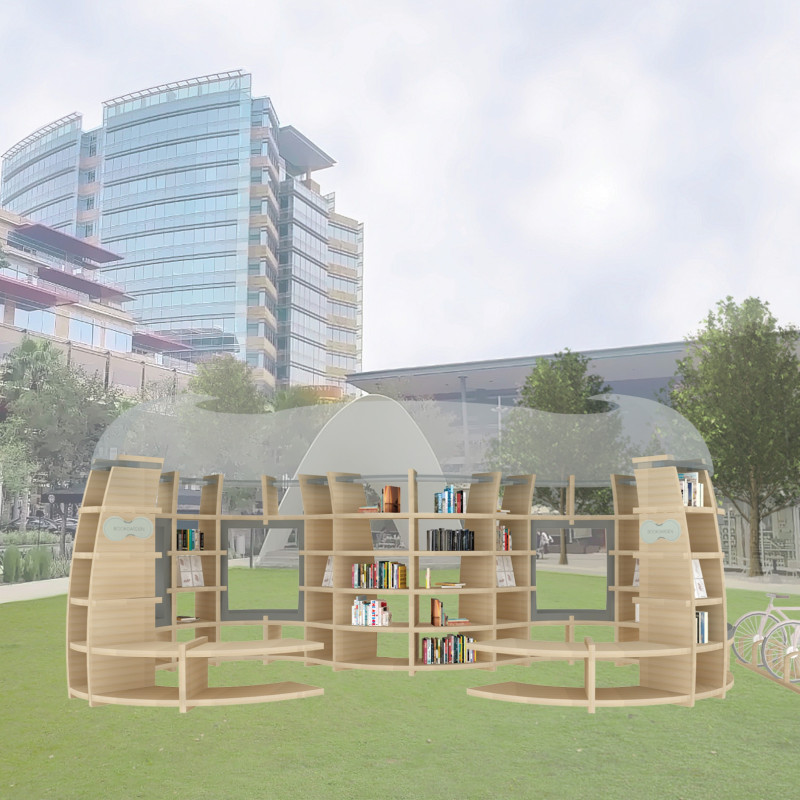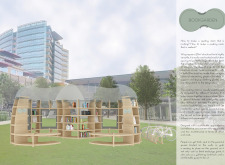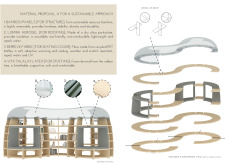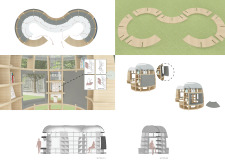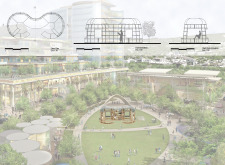5 key facts about this project
The central concept of the project revolves around creating a serene "secret garden" atmosphere that encourages users to immerse themselves in reading while surrounded by greenery. The design features a flexible modular layout that allows for various activities, from reading to social gatherings. Elements within the space are arranged to facilitate movement and interaction, creating a sense of openness while providing areas for quiet contemplation.
One of the key aspects that differentiate the BookGarden from typical reading spaces is its integration of natural elements through innovative design solutions. The structure employs a trellis system that supports vertical greenery growth, blurring the lines between indoors and outdoors. This feature not only enhances the aesthetic appeal but also contributes to environmental sustainability, promoting biodiversity and natural cooling. The careful selection of materials, including bamboo panels for structural support and Lumira aerogel for roofing, underlines the project's dedication to eco-friendly practices. Bamboo, known for its strength and lightweight properties, provides a robust yet adaptable framework, while Lumira aerogel offers superior insulation, ensuring comfort regardless of seasonal changes.
Another distinctive element is the design of the seating and internal features. Utilizing Repreve fabric made from recycled PET bottles for seating covers exemplifies the project's commitment to sustainability. The inclusion of Vita Talalay latex for stuffing ensures ergonomic support, enhancing the user experience during extended periods of use. The combination of these materials promotes a modern approach to comfort and functionality in architectural design, catering to the needs of a diverse user base.
The project also emphasizes accessibility and inclusivity. The layout encourages easy navigation, making the space suitable for various demographics, including families, students, and community groups. This thoughtful design consideration reinforces the notion that architecture should serve as a bridge for social engagement.
Those interested in exploring the BookGarden project further can access architectural plans, sections, and designs to gain a comprehensive understanding of the innovative features and sustainable practices embedded in this design. Delve into the architectural ideas behind the BookGarden to appreciate how it redefines outdoor reading spaces through careful consideration of context, materiality, and user experience.


