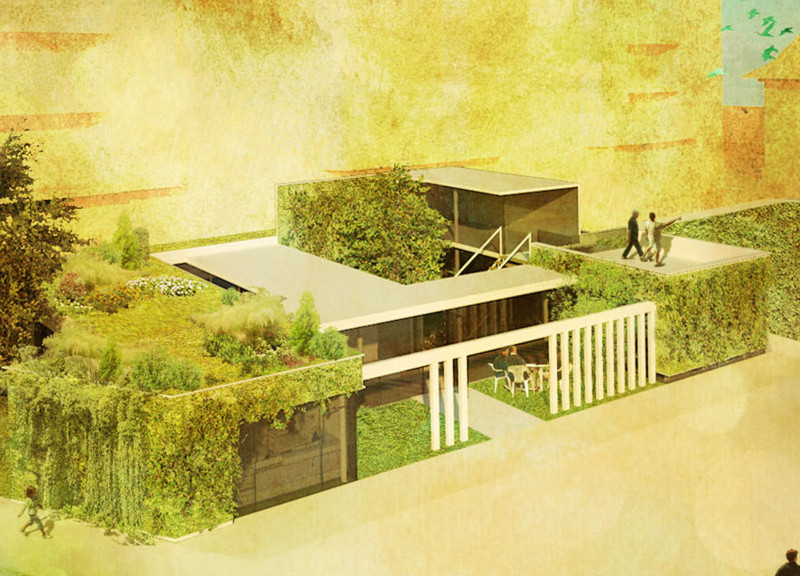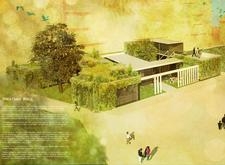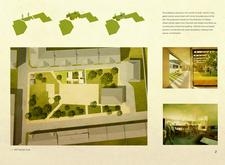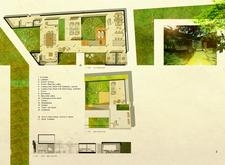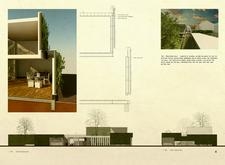5 key facts about this project
As a multifunctional facility, the Breathing Wall accommodates various activities ranging from communal gatherings to recreational pursuits. The design focuses on creating inviting spaces that foster collaboration and social interactions, making it not just a physical structure but a hub for community engagement. The arrangement of spaces encourages an open flow, allowing users to transition smoothly between indoor and outdoor environments. This connection is crucial, as it promotes a sense of belonging and encourages occupants to experience their surroundings fully.
A standout feature of this project is its innovative "Breathing Wall," which serves as a defining architectural element. This wall is not merely a façade; it integrates a system of vegetation that enhances air quality and supports local biodiversity. The introduction of plants into the architecture exemplifies a unique design approach that acknowledges the necessity of incorporating living elements into urban landscapes. This not only adds aesthetic value but also benefits the environment by filtering pollutants and providing habitats for various species.
The materials used in the project further support its ecological goals. Incorporating a vegetated screen into the building's design demonstrates a commitment to sustainability and environmental awareness. The extensive use of glass panels allows for ample natural light to enter the interior spaces, minimizing reliance on artificial lighting and reducing energy consumption. Moreover, the structural elements, comprised of metal frames and wooden decking, create a harmonious blend that is both durable and visually appealing. The careful selection of materials promotes an environmentally friendly narrative while ensuring that the structure maintains its integrity over time.
The site layout reflects careful consideration of the environment, integrating expansive gardens and outdoor spaces that invite users to enjoy the natural landscape. This arrangement not only enhances visual aesthetics but also serves practical purposes, providing areas for relaxation and social interaction. The design encourages users to engage with their surroundings, fostering a sense of community and well-being.
In terms of unique design approaches, the Breathing Wall project stands out for its commitment to combining architectural functionality with ecological sensitivity. The decision to incorporate green roofs and vertical plants speaks to a broader architectural idea aimed at creating spaces that are not only visually pleasing but also contribute to the urban ecosystem. By rethinking traditional architectural forms and embedding nature within the structure, the project fosters a deeper connection between people and the environment.
As you delve into the specifics of the Breathing Wall project, consider exploring the architectural plans, architectural sections, and architectural designs that illustrate these principles in practice. By examining these elements, you will gain a deeper understanding of how this project embodies innovative architectural ideas that prioritize sustainability and user experience. Discover more about this project and consider the potential it holds for reshaping our interactions with built environments in harmony with nature.


