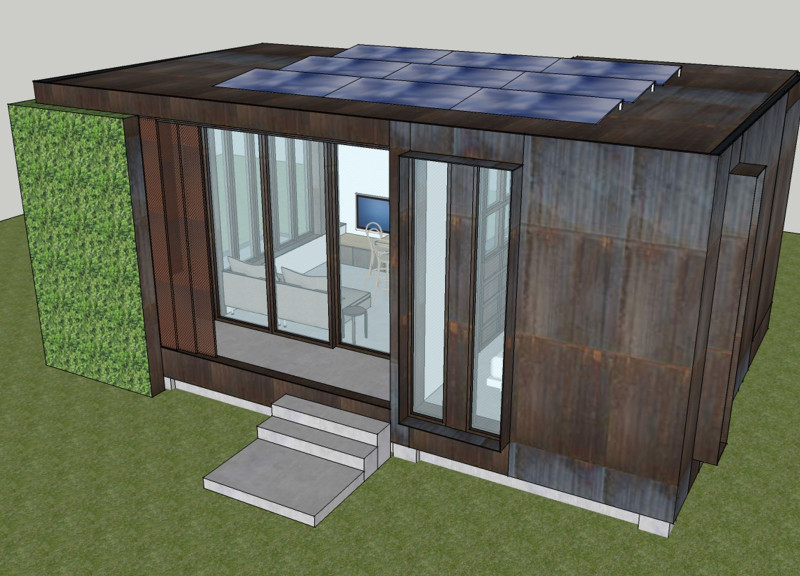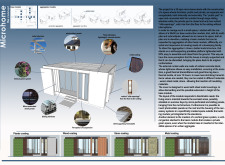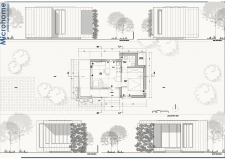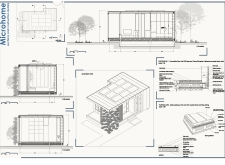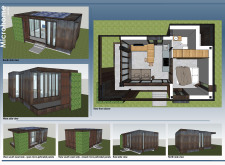5 key facts about this project
The micro-home adopts a modular design philosophy, featuring a base module composed of 50 cm squares. This approach enables various configurations and potential expansions, accommodating the evolving needs of its inhabitants. The inherent flexibility allows residents to adapt the living space over time, reflecting changes in family dynamics or lifestyle requirements.
The architecture integrates a series of unique construction features. Lightweight concrete blocks, specifically Ytong Climalplus, form the primary structural component, offering durability without excessive mass. A weather-resistant metal coating enhances the exterior protection, ensuring long-term viability in a variety of environmental conditions. The use of wood sheet metal coverings contributes to aesthetic appeal while providing thermal insulation.
The interior layout is meticulously arranged to enhance functionality. It combines living and kitchen areas into an open space, maximizing natural light through large sliding windows. This design not only creates visual coherence but also connects the indoor environment with outdoor surroundings. Private quarters are strategically positioned to ensure comfort and quietness, while efficiently utilizing the overall space.
A distinctive feature of the micro-home is the integration of a vertical green system. This living wall introduces biodiversity into the urban landscape, promoting environmental benefits alongside aesthetic value. Micro-perforated sheet panels offer an alternative approach to natural ventilation and light modulation while maintaining privacy for the occupants.
The project distinguishes itself through its commitment to sustainability. Photovoltaic panels on the roof facilitate energy self-sufficiency, allowing the micro-home to meet its power needs. The careful selection of materials and design decisions creates a cohesive system that emphasizes low impact and high performance.
The architectural plans delve into the modular assembly and adaptable configurations of the design, while the architectural sections reveal its structural intricacies and material layering. Architectural designs exemplify a minimalistic yet comprehensive approach to modern living. For a deeper understanding of this innovative micro-home and its features, readers are encouraged to explore the project presentation, which provides extensive details and insights into the unique architectural ideas behind this design.


