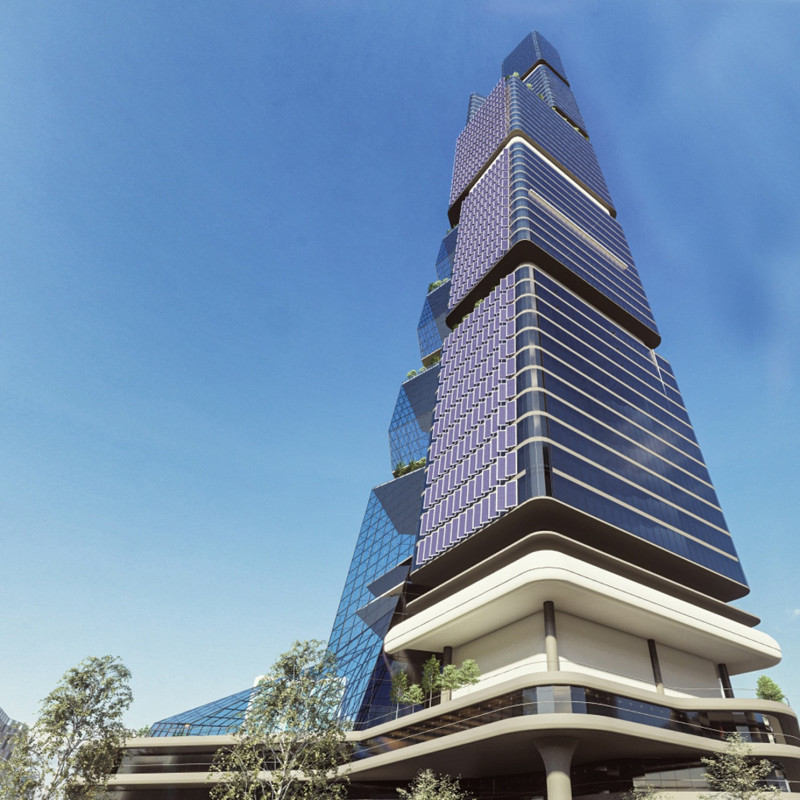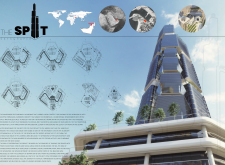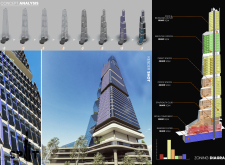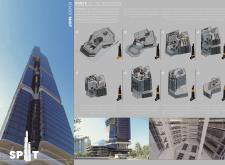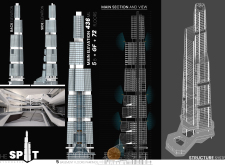5 key facts about this project
The primary function of The Spit is to serve as a mixed-use development. It houses expansive office spaces, public amenities, retail outlets, and recreational facilities, all designed to foster collaboration and interaction among users. The architectural layout features over 60,000 square meters of office space, providing adaptable work environments reflecting current market demands. The inclusion of approximately 30,000 square meters of public spaces invites community engagement, enhancing the building’s role within its urban context. Retail opportunities on the lower levels not only serve inhabitants but also contribute to the vibrancy of the area's economy.
The design incorporates a tiered structure that not only creates visual interest but also enhances the functionality of the building. Each tier provides outdoor terraces and gardens that seamlessly connect indoor spaces with nature, allowing for natural light and fresh air throughout the structure. This approach not only contributes to the well-being of occupants but also aligns with sustainable design principles. The connection between different levels of the building underscores the importance of vertical circulation, with strategically placed elevators ensuring efficient movement throughout the space.
The materiality of The Spit further supports its architectural intent. Extensive use of curtain wall glazing enhances transparency, allowing natural light to flood the interiors while providing stunning views of the urban landscape. Reinforced concrete forms the structural backbone, ensuring that the building remains robust while accommodating large open spaces tailored for flexible office layouts. Composite panels and metal cladding are employed to elevate the aesthetic quality of the facade, offering both durability and design sophistication.
One of the unique aspects of The Spit is its modular design approach. This technique allows for flexible workspace configurations, which can be adjusted according to the needs of various tenants. The ability to modify spaces easily reflects a growing trend in architecture that prioritizes adaptability and user-centric design. The building also integrates health and wellness spaces, highlighting a commitment to fostering a balanced lifestyle for its occupants amid a bustling urban environment.
In addition to its architectural advancements, The Spit is a response to local climatic conditions. The staggered form of the building is designed not just for aesthetics but also to mitigate the effects of harsh sunlight, thereby reducing energy consumption and promoting sustainability. The incorporation of green roofs and terraces contributes to urban biodiversity, aligning with contemporary sustainable design principles.
The Spit stands as a testament to modern architectural practice, balancing form, function, and environmental considerations. It is an example of how contemporary architecture can create spaces that are not only functional but also promote a sense of community and well-being. Interested readers are encouraged to explore the architectural plans, sections, and designs to gain deeper insights into the project’s innovative architectural ideas and approaches. The full project presentation provides a comprehensive view of this thoughtfully designed skyscraper and the impact it aims to have on Dubai's urban landscape.


