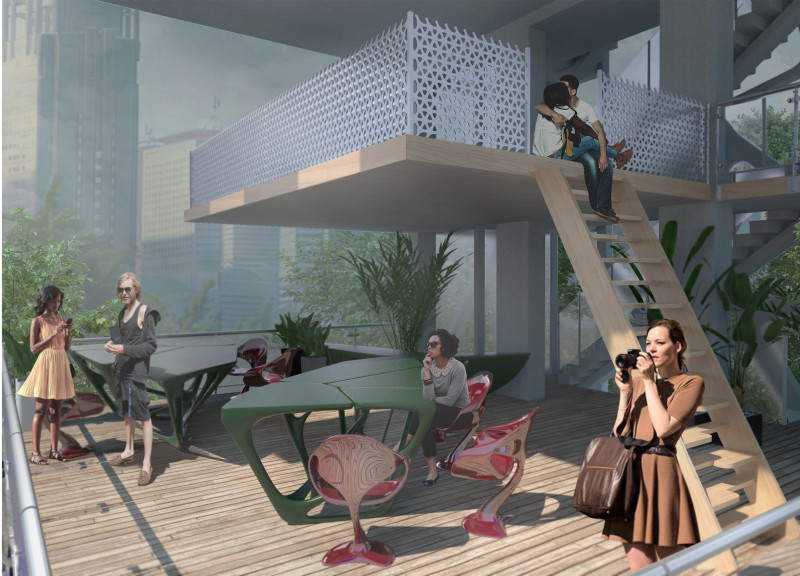5 key facts about this project
The design addresses the significant shortage of public green spaces in Hong Kong by proposing a vertical green street that reaches up to 14 floors. It combines self-contained residential modules that can adjust based on the number of residents. The overall focus is on fostering community interaction and promoting ecological sustainability in a tightly packed urban area.
Design Concept
Two-storey apartments are arranged in a pixel-like pattern, with three units placed on each floor. This setup results in a cohesive appearance while maximizing available space. The design includes free areas between the residential units, which serve as public gardens. These gardens not only enhance the visual appeal but also provide residents with spaces for relaxation and socialization.
Functional Components
The design incorporates various essential facilities, including a Law Centre, a Community Center, playgrounds, and sports zones. Well-planned pathways throughout the site facilitate easy movement, encouraging interactions among residents. The functional zoning clearly separates areas for living, recreation, and public services, emphasizing the importance of a mixed-use urban environment.
Sustainability and Green Integration
A key feature of the design is the integration of green spaces, which enhances sustainability and improves the urban living experience. Public gardens are thoughtfully placed throughout the site, fostering biodiversity and contributing positively to residents' quality of life.
The project introduces vertical green terraces that filter air and provide spaces for local wildlife. These terraces create a natural environment that benefits both people and nature, promoting a balanced coexistence in an urban setting.


























