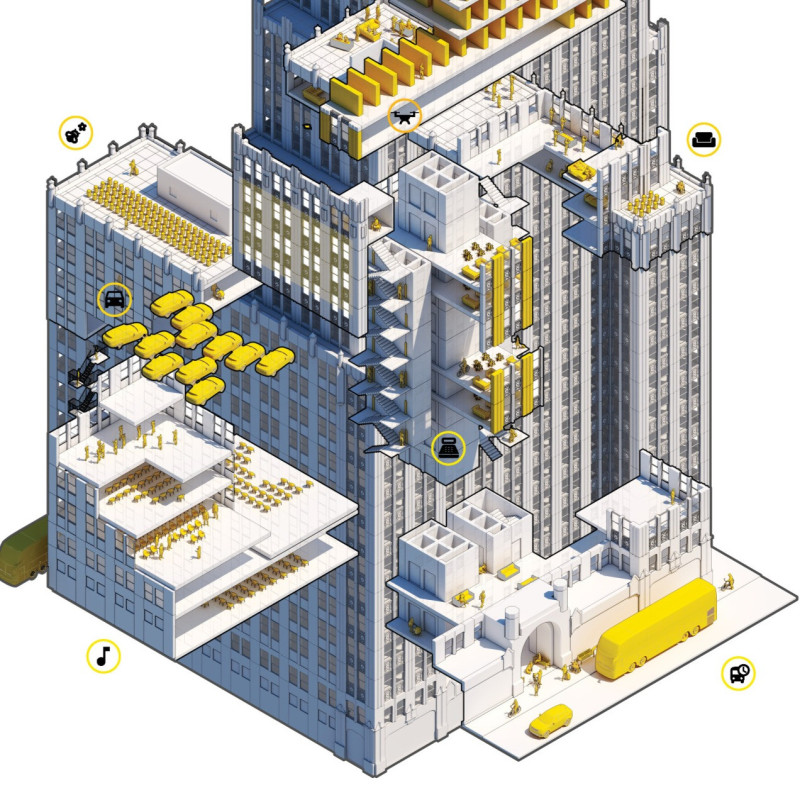5 key facts about this project
Unique Features and Design Approach
"Future’s Prologue" employs an adaptive reuse strategy, prioritizing the integration of nature and technology within the architectural design. A key feature is the vertical park located on the upper levels of the structure, which serves as an ecological haven. This space promotes biodiversity and offers recreational areas, contributing positively to the environmental footprint of the urban setting.
Another defining aspect is the inclusion of dedicated spaces for technological synergies, such as a drone delivery warehouse and a smart bus stop. These elements anticipate future logistical needs and improve transportation efficiency within the city, targeting improved public transit access. Furthermore, community-centered facilities like dance studios, cryptocurrency storage, and drive-in theaters illustrate a commitment to fostering cultural engagement amidst urban density.
Materiality and Structural Composition
The project utilizes several advanced materials, contributing to its functionality and sustainability. Recycled steel forms the primary structural framework, reinforcing durability while reducing the carbon footprint. Glass facades are featured extensively to enhance natural light penetration and energy efficiency through smart glazing technologies. Additionally, sustainable concrete made from recycled aggregates emphasizes lower embodied energy, further aligning with ecological goals.
Green roof systems are integral, providing insulation and mitigating urban heat island effects while facilitating urban agriculture through integrated bee gardens. This mix of materials not only enhances the aesthetic quality of the project but also reinforces its commitment to sustainability and community health.
In summary, "Future’s Prologue" offers an innovative architectural solution that reflects the ongoing evolution of urban environments. By exploring diverse architectural ideas, designs, and sections, stakeholders can gain deeper insights into the project’s vision and impact. Readers are encouraged to engage with the architectural plans and detailed presentations to fully understand the implications of this significant urban intervention.























